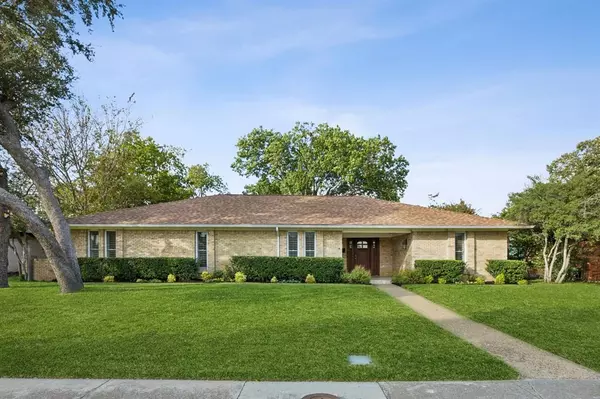For more information regarding the value of a property, please contact us for a free consultation.
3445 Salisbury Drive Dallas, TX 75229
Want to know what your home might be worth? Contact us for a FREE valuation!

Our team is ready to help you sell your home for the highest possible price ASAP
Key Details
Property Type Single Family Home
Sub Type Single Family Residence
Listing Status Sold
Purchase Type For Sale
Square Footage 2,494 sqft
Price per Sqft $286
Subdivision Walnut Gardens
MLS Listing ID 20760240
Sold Date 12/10/24
Style Traditional
Bedrooms 4
Full Baths 2
Half Baths 1
HOA Y/N None
Year Built 1969
Lot Size 10,018 Sqft
Acres 0.23
Property Description
Welcome to this beautifully updated 4-bedroom, 3-bathroom ranch-style home in the sought-after Walnut Gardens neighborhood! Step into the spacious main living room, where vaulted ceilings and floor-to-ceiling windows fill the space with natural light, creating an inviting and airy atmosphere. The desirable split layout offers privacy, with a generous primary suite on one side of the home and three additional bedrooms on the opposite end. The open-concept second living space flows seamlessly into the modern, well-appointed kitchen, making it perfect for both entertaining and daily living. With thoughtful updates throughout, this home is truly move-in ready, combining style, comfort, and functionality. Don't miss this exceptional property in one of the more desirable neighborhoods in Dallas.
Location
State TX
County Dallas
Direction Walnut Hill Lane to Cromwell Drive, left on Salisbury Drive, home is on your right.
Rooms
Dining Room 1
Interior
Interior Features Cable TV Available, Decorative Lighting, Eat-in Kitchen, Granite Counters, High Speed Internet Available, Pantry, Walk-In Closet(s)
Heating Central
Cooling Central Air, Electric
Flooring Ceramic Tile, Wood
Fireplaces Number 1
Fireplaces Type Brick, Gas, Living Room, Wood Burning
Appliance Dishwasher, Disposal, Electric Oven, Gas Cooktop, Plumbed For Gas in Kitchen
Heat Source Central
Laundry Electric Dryer Hookup, Utility Room, Full Size W/D Area, Washer Hookup
Exterior
Exterior Feature Covered Patio/Porch, Rain Gutters, Lighting
Garage Spaces 2.0
Fence Wood
Utilities Available City Sewer, City Water, Concrete, Curbs, Electricity Available, Electricity Connected, Individual Gas Meter, Individual Water Meter, Sidewalk
Roof Type Composition
Total Parking Spaces 2
Garage Yes
Building
Lot Description Few Trees, Interior Lot, Landscaped, Sprinkler System
Story One
Level or Stories One
Structure Type Brick,Siding
Schools
Elementary Schools Degolyer
Middle Schools Marsh
High Schools White
School District Dallas Isd
Others
Ownership Contact Agent
Acceptable Financing Cash, Conventional
Listing Terms Cash, Conventional
Financing Conventional
Read Less

©2025 North Texas Real Estate Information Systems.
Bought with Lindsay Beach • Compass RE Texas, LLC.

