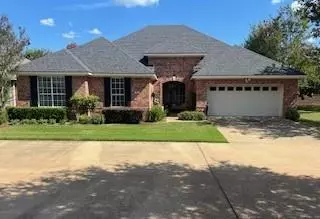For more information regarding the value of a property, please contact us for a free consultation.
8033 Laurel Hill Drive Shreveport, LA 71115
Want to know what your home might be worth? Contact us for a FREE valuation!

Our team is ready to help you sell your home for the highest possible price ASAP
Key Details
Property Type Single Family Home
Sub Type Single Family Residence
Listing Status Sold
Purchase Type For Sale
Square Footage 2,083 sqft
Price per Sqft $143
Subdivision The Haven
MLS Listing ID 20748105
Sold Date 11/27/24
Bedrooms 3
Full Baths 2
HOA Fees $229/mo
HOA Y/N Mandatory
Year Built 2004
Lot Size 6,011 Sqft
Acres 0.138
Lot Dimensions 65' x 93'
Property Description
Immaculate, large 3 Bedroom, 2 full baths with a Bonus Room (office or formal dining). Has 2-car garage with interior storage. Private wood fenced backyard with covered patio. There is no carpet in this house; just hardwood floors and ceramic tile. Granite counters, stainless appliances. Open floor plan with tall living room ceiling and gas fireplace. Large master bedroom with ensuite bath boasting 2 vanities, separate shower and jetted tub; and a large master closet. Upgrades include new 5 ton HVAC, 2021 roof, 2022 fence, and new windows.
Location
State LA
County Caddo
Community Boat Ramp
Direction The Haven is a Gated Community next to LSU-S. Tell Gate Guard you are showing 8033 Laurel Hill. It is the 4th street to the left.
Rooms
Dining Room 1
Interior
Interior Features Cable TV Available, Decorative Lighting, Double Vanity, Granite Counters, High Speed Internet Available, Kitchen Island, Open Floorplan, Pantry, Vaulted Ceiling(s), Walk-In Closet(s)
Heating Central, Fireplace(s), Natural Gas
Cooling Ceiling Fan(s), Central Air, Electric
Flooring Ceramic Tile, Hardwood
Fireplaces Number 1
Fireplaces Type Heatilator
Appliance Dishwasher, Disposal, Gas Range, Microwave
Heat Source Central, Fireplace(s), Natural Gas
Laundry Utility Room
Exterior
Exterior Feature Covered Patio/Porch, Lighting
Garage Spaces 2.0
Fence Fenced, Full, Privacy, Wood
Community Features Boat Ramp
Utilities Available Asphalt, Cable Available, City Sewer, City Water, Natural Gas Available
Roof Type Asphalt
Total Parking Spaces 2
Garage Yes
Building
Story One
Foundation Slab
Level or Stories One
Structure Type Brick
Schools
Elementary Schools Caddo Isd Schools
Middle Schools Caddo Isd Schools
High Schools Caddo Isd Schools
School District Caddo Psb
Others
Ownership Owner
Financing FHA
Read Less

©2024 North Texas Real Estate Information Systems.
Bought with Debbie Hutches • Keller Williams Northwest
GET MORE INFORMATION


