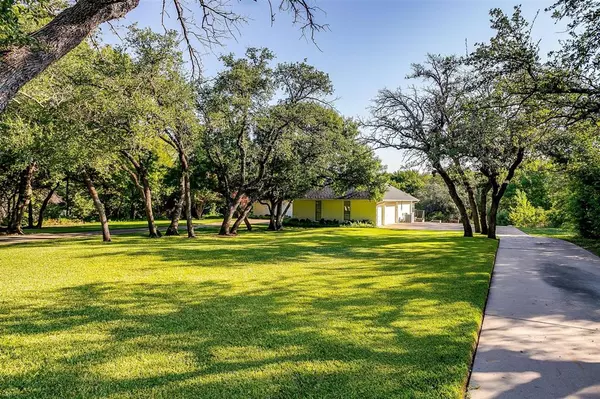For more information regarding the value of a property, please contact us for a free consultation.
216 Pack Saddle Trail Fort Worth, TX 76108
Want to know what your home might be worth? Contact us for a FREE valuation!

Our team is ready to help you sell your home for the highest possible price ASAP
Key Details
Property Type Single Family Home
Sub Type Single Family Residence
Listing Status Sold
Purchase Type For Sale
Square Footage 3,561 sqft
Price per Sqft $217
Subdivision Tejas Trails Add
MLS Listing ID 20729692
Sold Date 10/25/24
Style Split Level,Traditional
Bedrooms 4
Full Baths 3
Half Baths 1
HOA Y/N None
Year Built 1985
Annual Tax Amount $8,752
Lot Size 1.304 Acres
Acres 1.304
Property Description
Welcome to your 1.3 acre retreat! This stunning, remodeled home has it all! Featuring a split-level design w 4 beds, 3 & one-half baths + 3-car garage, where the 2-car garage is a drive-through w access to both driveways; the 1-car garage is currently being used as a home office + gym. Upon entry, you'll see views of the treetops just beyond the balcony that spans the back of the home. This open concept living-dining-kitchen is light & comfortable. Let's talk about this kitchen! It includes a large quartz island w custom display cabinets, coffee station and high-end SS appliances. The sep laundry-mudroom offers the utmost in style and function. Downstairs is the primary suite w its picturesque en-suite bath showcasing marble throughout, a free-standing tub, walk-in shower + boutique worthy closet. A 2nd living is conveniently located for entertaining inside or outside next to the pool that overlooks the backyard. The tranquil views & privacy cannot be beat in this move-in ready home!
Location
State TX
County Tarrant
Direction From I-30 W - take exit 3 toward Farm to Market Rd 2871 Chapel Creek Blvd, turn right onto Chapel Creek Blvd, turn left onto White Settlement Rd, turn right onto Zuni Trail N, turn left onto Pack Saddle Trail and the home will be on your right.
Rooms
Dining Room 1
Interior
Interior Features Built-in Features, Cable TV Available, Chandelier, Decorative Lighting, Double Vanity, Eat-in Kitchen, Flat Screen Wiring, Granite Counters, High Speed Internet Available, Kitchen Island, Open Floorplan, Wainscoting, Walk-In Closet(s), Wet Bar
Heating Central, Electric
Cooling Ceiling Fan(s), Central Air, Electric
Flooring Ceramic Tile, Marble, Wood
Fireplaces Number 2
Fireplaces Type Brick, Living Room, Wood Burning
Appliance Dishwasher, Disposal, Electric Cooktop, Electric Oven, Microwave, Double Oven
Heat Source Central, Electric
Laundry Electric Dryer Hookup, Utility Room, Full Size W/D Area, Washer Hookup
Exterior
Exterior Feature Balcony, Covered Patio/Porch, Rain Gutters, Lighting, Playground
Garage Spaces 3.0
Fence Fenced, Wood, Wrought Iron
Pool Gunite, In Ground
Utilities Available Cable Available, City Water, Overhead Utilities, Septic
Waterfront Description Creek
Roof Type Composition
Total Parking Spaces 3
Garage Yes
Private Pool 1
Building
Lot Description Acreage, Interior Lot, Landscaped, Lrg. Backyard Grass, Many Trees, Sprinkler System
Story Two
Foundation Slab
Level or Stories Two
Structure Type Brick
Schools
Elementary Schools Bluehaze
Middle Schools Brewer
High Schools Brewer
School District White Settlement Isd
Others
Ownership Gipson
Acceptable Financing Cash, Conventional
Listing Terms Cash, Conventional
Financing Conventional
Read Less

©2025 North Texas Real Estate Information Systems.
Bought with Rachel Blackmon • Compass RE Texas, LLC



