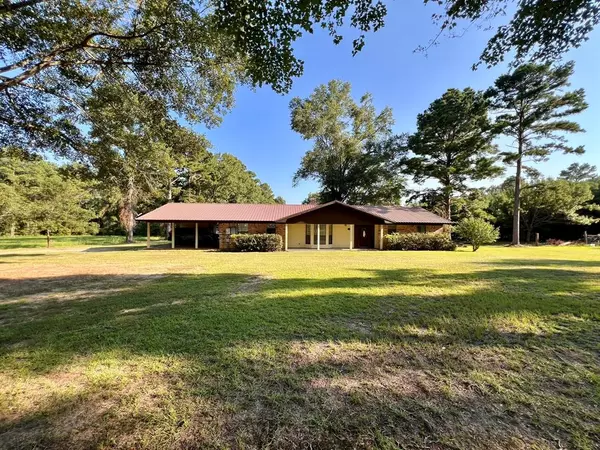For more information regarding the value of a property, please contact us for a free consultation.
1119 Yellow Pine Road Sibley, LA 71073
Want to know what your home might be worth? Contact us for a FREE valuation!

Our team is ready to help you sell your home for the highest possible price ASAP
Key Details
Property Type Single Family Home
Sub Type Single Family Residence
Listing Status Sold
Purchase Type For Sale
Square Footage 1,884 sqft
Price per Sqft $126
Subdivision Rural
MLS Listing ID 20698382
Sold Date 09/27/24
Bedrooms 2
Full Baths 3
HOA Y/N None
Year Built 1980
Annual Tax Amount $1,462
Lot Size 1.810 Acres
Acres 1.81
Property Description
Welcome to your dream country retreat! Nestled on a 1.81-acre lot, this charming 2-bedroom, 3-bathroom home offers the perfect blend of tranquility. As you step through the front door, you're greeted by a spacious living room featuring a cozy fireplace. The kitchen boasts ample counter space and modern appliances, making it a delight for any home cook. Just off the kitchen, you'll find a beautifully finished sunroom, an ideal spot to enjoy your morning coffee while soaking in the serene views of your backyard! The primary suite has ample closet space and a his and her sinks in the bathroom. The second bedroom is equally inviting, with plenty of natural light and easy access to a full bathroom, ensuring comfort and privacy for family or guests. But the true highlight of this property is the additional amenities. The man cave provides an exclusive retreat for relaxation or entertainment, while the spacious shop offers endless possibilities for projects, storage, or even a home business.
Location
State LA
County Webster
Direction google maps
Rooms
Dining Room 0
Interior
Interior Features Chandelier, Eat-in Kitchen, Granite Counters, Kitchen Island, Natural Woodwork
Heating Central, Electric
Cooling Central Air, Electric
Flooring Carpet, Ceramic Tile, Laminate
Fireplaces Number 1
Fireplaces Type Living Room
Appliance Dishwasher, Electric Oven, Electric Range, Microwave
Heat Source Central, Electric
Laundry In Kitchen
Exterior
Exterior Feature Storage
Carport Spaces 2
Fence Partial
Pool Above Ground
Utilities Available City Water, Septic
Roof Type Metal
Parking Type Attached Carport, Carport, Concrete, Covered, Driveway, Gravel
Total Parking Spaces 2
Garage No
Private Pool 1
Building
Story One
Foundation Slab
Level or Stories One
Schools
Elementary Schools Webster Psb
Middle Schools Webster Psb
High Schools Webster Psb
School District 43 School Dist #10
Others
Ownership Jones
Financing FHA
Read Less

©2024 North Texas Real Estate Information Systems.
Bought with Brandi Smith • East Bank Real Estate
GET MORE INFORMATION




