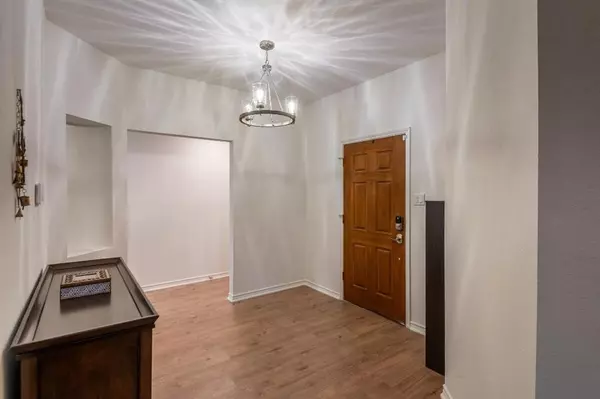For more information regarding the value of a property, please contact us for a free consultation.
15568 Palo Pinto Drive Frisco, TX 75035
Want to know what your home might be worth? Contact us for a FREE valuation!

Our team is ready to help you sell your home for the highest possible price ASAP
Key Details
Property Type Single Family Home
Sub Type Single Family Residence
Listing Status Sold
Purchase Type For Sale
Square Footage 1,825 sqft
Price per Sqft $273
Subdivision Frisco Heights
MLS Listing ID 20624612
Sold Date 09/20/24
Style Traditional
Bedrooms 3
Full Baths 2
HOA Fees $33/ann
HOA Y/N Mandatory
Year Built 2002
Annual Tax Amount $7,171
Lot Size 10,890 Sqft
Acres 0.25
Lot Dimensions .25 Acres
Property Description
'RARE OPPORTUNITY ALERT...RARE GEM IN MUCH-SOUGHT-AFTER FRISCO HEIGHTS N'HOOD...SELLER TO PROVIDE 1% OF PURCHASE PRICE FOR BUYER CLOSING COSTS(AROUND $5,000 VALUE) IN TOP-RATED EXEMPLARY ACCLAIMED FRISCO SCHOOLS *Incredible Meticulously Maintained Brick Single Story Manor Nestled in Idyllic Setting On Treed Sprinkler .25 Ac Pool-Size Grounds-Backyard Oasis,Plenty of Grass Space for Pets,Play & Electric-AC Bldg Perfect for Office,Wkshop*Amazing 1,825+ SF, 3 Bdrms, 2Ba, 2 Car Gar Home Offers An Unrivaled Suite Of Amenities For Relaxation & Entertaining*$50,000 EXTENSIVE INTERIOR RENOVATIONS,2023(Upgrades in Document Files-NO CARPET)*TURN KEY Impeccable Light,Bright,Spacious Open Flr Plan For Every Day Living*Kitchen, Dining,& Living Rm w-FP Seamlessly Flow Into Each Other*Well-Equip Baker's Delight Kitchen Boasts SS Appls-Gas Range-Oven-Air Fryer+Sep Electric Oven,Dual MWs,WI Pantry,Granite Cntrtops*IT IS THE PERFECT MOVE-IN READY...CORPORATE RELOCATION LISTING*SPECIAL ADDENDUMS REQUIRED
Location
State TX
County Collin
Community Club House, Perimeter Fencing, Playground, Pool
Direction Take Custard Rd * Turn West on Eldorado Parkway * Before you reach Coit Rd, Turn Right on Half Hitch Trail * Turn Left on Palo Pinto * Located on Right-Hand Side of Street...
Rooms
Dining Room 2
Interior
Interior Features Built-in Features, Cable TV Available, Decorative Lighting, Eat-in Kitchen, Flat Screen Wiring, Granite Counters, High Speed Internet Available, Open Floorplan, Other, Pantry, Walk-In Closet(s)
Heating Central, Natural Gas
Cooling Ceiling Fan(s), Central Air, Electric
Flooring Ceramic Tile, Laminate, Simulated Wood
Fireplaces Number 1
Fireplaces Type Gas Starter, Living Room
Appliance Dishwasher, Disposal, Electric Oven, Gas Cooktop, Gas Oven, Plumbed For Gas in Kitchen, Vented Exhaust Fan, Water Filter, Water Purifier, Other
Heat Source Central, Natural Gas
Laundry Electric Dryer Hookup, Utility Room, Washer Hookup
Exterior
Exterior Feature Covered Patio/Porch, Rain Gutters, Storage
Garage Spaces 2.0
Fence Gate, Wood
Community Features Club House, Perimeter Fencing, Playground, Pool
Utilities Available Cable Available, City Sewer, City Water, Concrete, Curbs, Phone Available, Sidewalk, Underground Utilities
Roof Type Composition
Garage Yes
Building
Lot Description Few Trees, Interior Lot, Landscaped, Lrg. Backyard Grass, Many Trees, Oak, Sprinkler System
Story One
Foundation Slab
Level or Stories One
Structure Type Brick
Schools
Elementary Schools Ashley
Middle Schools Nelson
High Schools Independence
School District Frisco Isd
Others
Restrictions Building
Ownership SEE AGENT
Acceptable Financing Cash, Contract, Conventional, FHA, Relocation Property, VA Loan
Listing Terms Cash, Contract, Conventional, FHA, Relocation Property, VA Loan
Financing Cash
Special Listing Condition Survey Available, Utility Easement
Read Less

©2025 North Texas Real Estate Information Systems.
Bought with Sung Kwun Ha • VOB Real Estate



