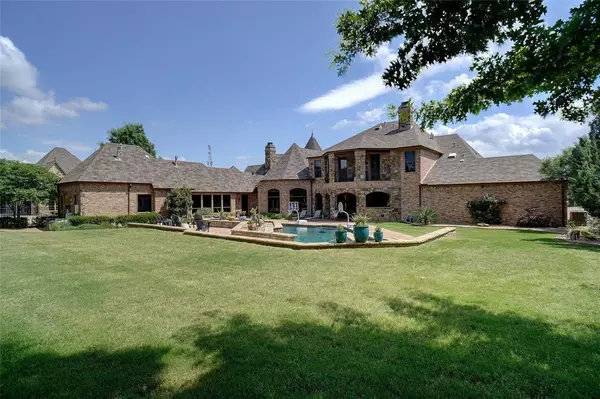For more information regarding the value of a property, please contact us for a free consultation.
400 Mesa Ranch Court Southlake, TX 76092
Want to know what your home might be worth? Contact us for a FREE valuation!

Our team is ready to help you sell your home for the highest possible price ASAP
Key Details
Property Type Single Family Home
Sub Type Single Family Residence
Listing Status Sold
Purchase Type For Sale
Square Footage 5,941 sqft
Price per Sqft $353
Subdivision Cliffs At Clariden Ranch The
MLS Listing ID 20600024
Sold Date 06/04/24
Style Traditional
Bedrooms 5
Full Baths 5
Half Baths 1
HOA Fees $85/ann
HOA Y/N Mandatory
Year Built 2010
Annual Tax Amount $27,573
Lot Size 0.690 Acres
Acres 0.69
Lot Dimensions 144x202x144x95
Property Description
HIGHLY COVETED CLARIDEN RANCH IN SOUTHLAKE*SITUATED ON A 1 ACRE PRIVATE CORNER LOT*LET THE STRESS OF DAY MELT AWAY IN THE BACKYARD PARADISE W OUTDOOR KITCHEN, POOL-SPA, OUTDOOR FIREPLACE, PATIO & GRILL* CASTLE TURRET DESIGN IN FRONT*EXQUISITELY FINISHED INSIDE & OUT*SECLUDED OWNERS RETREAT W LARGE SITTING AREA, LUXURIOUS BATH & FIREPLACE*GOURMET KITCHEN*GRANITE ISLAND IS 9X7*EACH BEDROOM FEATURES EN-SUITE BATH*2 BEDROOMS DOWN*DOME CEILING AT ENTRY W DRAMATIC STAIRCASE*CUSTOM FLOORS*NEW CARPET APRIL 2024*SOLID DOUGLAS FIR HAND-HEWN BEAM ACCENTS ON SEVERAL CEILINGS*HARDWOOD FLOORS WITH SEAMLESS FLOOR TRANSITION, OCTAGONAL DESIGN IN FAMILY ROOM*QUALITY*EXTENSIVE TRIM & MILL WORK*ENTERTAINERS DREAM*MEDIA ON 1ST LEVEL*3 BEDROOM PLUS GAME ROOM UP*3 LIVING TOTAL*STUDY*WINE ROOM*3 OF 4 HVAC UNITS REPLACED SINCE OWNER PURCHASED*4 CAR GARAGE*OTHER AMENITIES INCLUDE FOAM INSULATION, OVER 100 PIERS IN SLAB,*UPSTAIRS BATH REMODELED*NEW MEDIA EQUIPMENT*SEE AMENITIES LIST & DRONE VIDEO*
Location
State TX
County Tarrant
Direction NEW MEDIA EQUIPMENT INCLUDES LASER PROJECTOR, RECEIVER & WIFI NETWORK*LANDSCAPING IN FRONT & BACK REDONE*LIGHTING FIXTURES OVER KITCHEN ISLAND REPLACED*POOL DECK REDONE*
Rooms
Dining Room 2
Interior
Interior Features Built-in Wine Cooler, Cable TV Available, Chandelier, Decorative Lighting, Double Vanity, Eat-in Kitchen, Flat Screen Wiring, Granite Counters, High Speed Internet Available, Kitchen Island, Multiple Staircases, Natural Woodwork, Open Floorplan, Pantry, Sound System Wiring, Vaulted Ceiling(s), Wainscoting, Walk-In Closet(s), Wet Bar, Wired for Data
Heating Central, Natural Gas
Cooling Ceiling Fan(s), Central Air, Electric
Flooring Carpet, Ceramic Tile, Wood
Fireplaces Number 4
Fireplaces Type Bath, Bedroom, Brick, Double Sided, Electric, Fire Pit, Gas, Gas Starter, Master Bedroom, Outside, See Through Fireplace, Wood Burning
Equipment Home Theater, Intercom, Irrigation Equipment
Appliance Built-in Refrigerator, Commercial Grade Range, Commercial Grade Vent, Dishwasher, Disposal, Gas Cooktop, Ice Maker, Microwave, Convection Oven, Double Oven, Plumbed For Gas in Kitchen, Vented Exhaust Fan, Warming Drawer
Heat Source Central, Natural Gas
Laundry Electric Dryer Hookup, Utility Room, Full Size W/D Area, Washer Hookup
Exterior
Exterior Feature Attached Grill, Balcony, Built-in Barbecue, Covered Deck, Covered Patio/Porch, Fire Pit, Gas Grill, Rain Gutters, Lighting, Outdoor Living Center
Garage Spaces 4.0
Fence Wrought Iron
Pool Diving Board, Gunite, Heated, In Ground, Outdoor Pool, Pool Sweep, Pool/Spa Combo, Salt Water, Water Feature
Utilities Available City Sewer, City Water, Concrete, Curbs, Electricity Available, Individual Gas Meter, Natural Gas Available, Sidewalk, Underground Utilities
Roof Type Composition
Total Parking Spaces 4
Garage Yes
Private Pool 1
Building
Lot Description Corner Lot, Cul-De-Sac, Landscaped, Sprinkler System
Story Two
Foundation Slab
Level or Stories Two
Structure Type Brick
Schools
Elementary Schools Walnut Grove
Middle Schools Carroll
High Schools Carroll
School District Carroll Isd
Others
Restrictions Deed
Ownership TOBI & MARC MORRIS
Acceptable Financing Cash, Conventional
Listing Terms Cash, Conventional
Financing Cash
Special Listing Condition Survey Available
Read Less

©2024 North Texas Real Estate Information Systems.
Bought with Angela Green • Keller Williams Central
GET MORE INFORMATION




