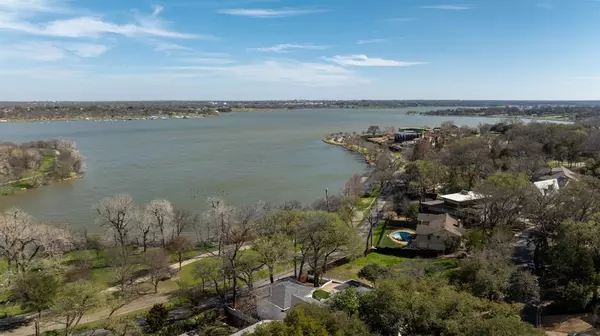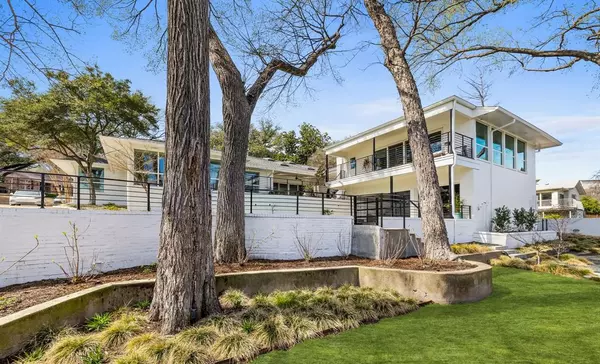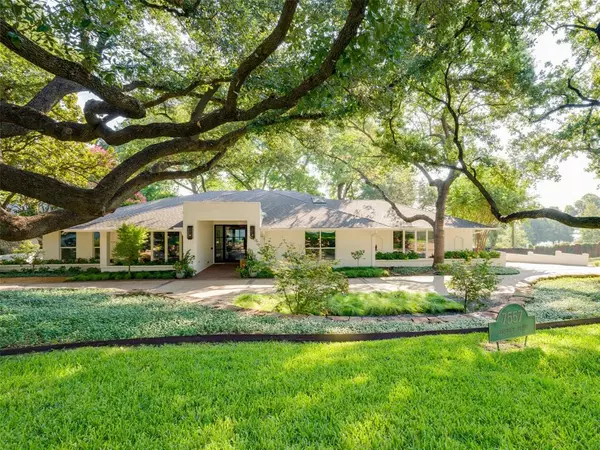For more information regarding the value of a property, please contact us for a free consultation.
7557 Benedict Drive Dallas, TX 75214
Want to know what your home might be worth? Contact us for a FREE valuation!

Our team is ready to help you sell your home for the highest possible price ASAP
Key Details
Property Type Single Family Home
Sub Type Single Family Residence
Listing Status Sold
Purchase Type For Sale
Square Footage 5,591 sqft
Price per Sqft $535
Subdivision Cloisters
MLS Listing ID 20545073
Sold Date 04/25/24
Style Mid-Century Modern,Ranch
Bedrooms 5
Full Baths 5
Half Baths 2
HOA Fees $41/ann
HOA Y/N Mandatory
Year Built 1966
Annual Tax Amount $50,371
Lot Size 0.396 Acres
Acres 0.396
Property Description
Stunning home in The Cloisters, one of East Dallas' most coveted neighborhoods, w panoramic views of White Rock Lake. Redesigned by award winning firm Maestri Studio, this show home features 5591 SF with chic touches thru-out from gorgeous lighting + tile to elegant stone selections. Main floor anchored by large LR that opens to oversized patio for a seamless flow indoors to out. Chef's kitchen features Imperiale stone waterfall island, Macaubus Quartzite countertops, Ann Sacks tile + double Sub-Zero Wolf refrigerators. 4 bedrooms, incl the owner's suite, located on the 1st floor w generous dimensions, large windows + en-suite BAs. Primary suite is situated to enjoy sunrise views over the lake + boasts a gorgeous BA w opal white satin marble, gorgeous lighting + beautiful tile around oversized shower + soaking bath. 2nd level feat 20x28 flex room that can serve as 5th BR, office or add'l living area w fireplace, wraparound windows, large balcony + private BA. Idyllic indoors and out.
Location
State TX
County Dallas
Direction East on Mockingbird from 75. Right on Chapel Hill. Left on Benedict.
Rooms
Dining Room 2
Interior
Interior Features Cable TV Available, Chandelier, Decorative Lighting, Dry Bar, Eat-in Kitchen, Flat Screen Wiring, High Speed Internet Available, Kitchen Island, Open Floorplan, Pantry, Walk-In Closet(s)
Heating Central, Natural Gas, Zoned
Cooling Central Air, Electric, Zoned
Flooring Marble, Wood
Fireplaces Number 2
Fireplaces Type Gas Logs, Gas Starter, Living Room
Appliance Built-in Refrigerator, Commercial Grade Range, Commercial Grade Vent, Dishwasher, Disposal, Gas Cooktop, Gas Oven, Gas Range, Microwave, Plumbed For Gas in Kitchen, Refrigerator
Heat Source Central, Natural Gas, Zoned
Laundry Electric Dryer Hookup, Utility Room, Full Size W/D Area, Washer Hookup
Exterior
Exterior Feature Attached Grill, Balcony, Covered Deck, Rain Gutters, Outdoor Living Center
Garage Spaces 3.0
Fence Wood
Utilities Available City Sewer, City Water, Curbs, Natural Gas Available
Waterfront Description Lake Front
Roof Type Composition
Total Parking Spaces 3
Garage Yes
Building
Lot Description Cul-De-Sac, Interior Lot, Landscaped, Many Trees, Water/Lake View
Story Two
Foundation Pillar/Post/Pier
Level or Stories Two
Structure Type Brick
Schools
Elementary Schools Lakewood
Middle Schools Long
High Schools Woodrow Wilson
School District Dallas Isd
Others
Ownership See Agent
Acceptable Financing Cash, Conventional
Listing Terms Cash, Conventional
Financing Conventional
Read Less

©2025 North Texas Real Estate Information Systems.
Bought with Randall Cass • Redfin Corporation



