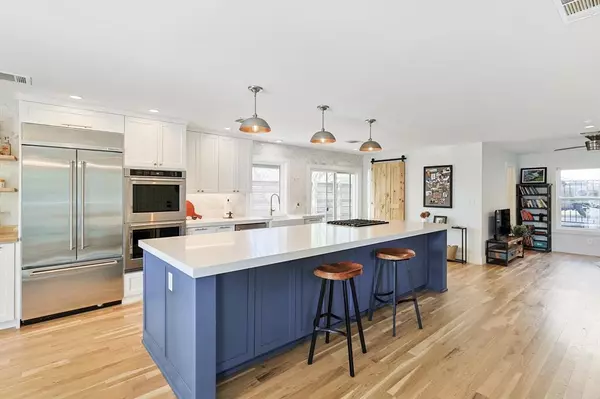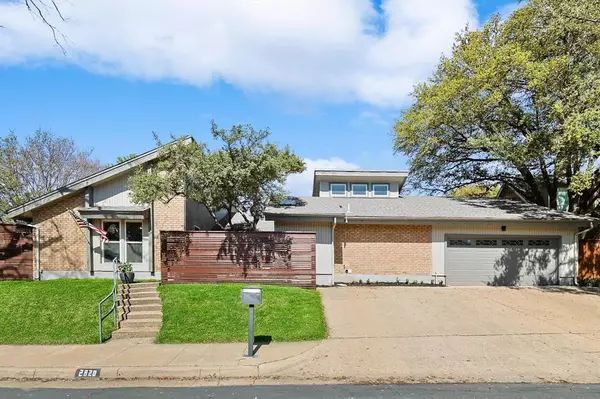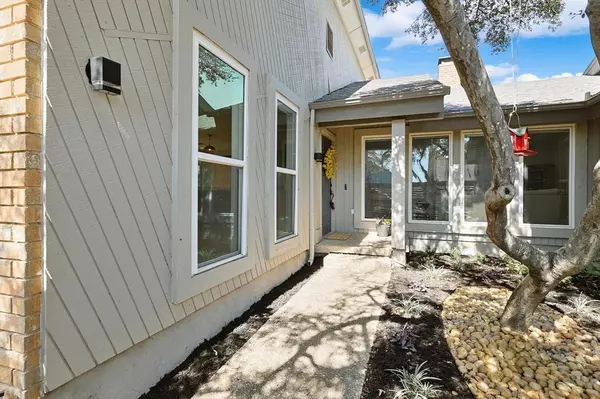For more information regarding the value of a property, please contact us for a free consultation.
2820 Lawtherwood Place Dallas, TX 75214
Want to know what your home might be worth? Contact us for a FREE valuation!

Our team is ready to help you sell your home for the highest possible price ASAP
Key Details
Property Type Single Family Home
Sub Type Single Family Residence
Listing Status Sold
Purchase Type For Sale
Square Footage 2,175 sqft
Price per Sqft $397
Subdivision Lawtherwood
MLS Listing ID 20564570
Sold Date 04/25/24
Style Contemporary/Modern,Mid-Century Modern,Traditional
Bedrooms 3
Full Baths 2
Half Baths 1
HOA Fees $33/ann
HOA Y/N Mandatory
Year Built 1976
Annual Tax Amount $15,788
Lot Size 5,662 Sqft
Acres 0.13
Property Description
Welcome to this beautifully updated home, featuring modern and contemporary upgrades and high-end finishes that are sure to impress. The open kitchen and dining space is perfect for entertaining, with a stunning island, wet bar, walk-in pantry, and versatile area for additional living or office space. The large formal living room boasts high ceilings, beautiful beams, and a cozy wood-burning brick fireplace. Retreat to the primary bedroom oasis with vaulted ceilings, a walk-in closet, and a spa-like bathroom with a walk-in shower. All three bathrooms have been fully updated with modern elegance. Gorgeous finished with energy-efficient windows and two HVAC units. Step outside to the 1.5-acre neighborhood park, perfect for outdoor activities, as well as multiple walking trails that lead White Rock Lake. Vibrant Dallas dining and entertainment options are just a short drive away. Don't miss this exceptional opportunity to live in a beautifully updated home with so much to offer.
Location
State TX
County Dallas
Community Park
Direction From Garland Rd, left on Winsted, right on White Rock Rd, home is at the corner of Lawtherwood.
Rooms
Dining Room 1
Interior
Interior Features Built-in Features, Built-in Wine Cooler, Cable TV Available, Chandelier, Decorative Lighting, Double Vanity, Eat-in Kitchen, High Speed Internet Available, Kitchen Island, Natural Woodwork, Open Floorplan, Pantry, Smart Home System, Vaulted Ceiling(s), Walk-In Closet(s), Wet Bar, Wired for Data
Heating Central
Cooling Ceiling Fan(s), Central Air, Electric
Flooring Carpet, Hardwood, Tile
Fireplaces Number 1
Fireplaces Type Brick, Living Room, Wood Burning
Equipment None
Appliance Built-in Gas Range, Built-in Refrigerator, Dishwasher, Disposal, Electric Oven, Gas Cooktop, Gas Oven, Ice Maker, Microwave, Double Oven, Refrigerator
Heat Source Central
Laundry Full Size W/D Area, On Site
Exterior
Exterior Feature Garden(s), Private Yard
Garage Spaces 2.0
Fence Fenced, Full, High Fence, Wood
Community Features Park
Utilities Available Asphalt, Cable Available, City Sewer, City Water, Curbs, Electricity Connected, Individual Gas Meter, Natural Gas Available, Sidewalk
Roof Type Composition,Shingle
Total Parking Spaces 2
Garage Yes
Building
Lot Description Corner Lot, Cul-De-Sac, Sprinkler System
Story One
Foundation Slab
Level or Stories One
Structure Type Brick,Wood
Schools
Elementary Schools Lakewood
Middle Schools Long
High Schools Woodrow Wilson
School District Dallas Isd
Others
Restrictions No Known Restriction(s)
Ownership See Docs
Acceptable Financing Cash, Conventional, FHA, VA Loan
Listing Terms Cash, Conventional, FHA, VA Loan
Financing Conventional
Read Less

©2025 North Texas Real Estate Information Systems.
Bought with Scott Jackson • Compass RE Texas, LLC



