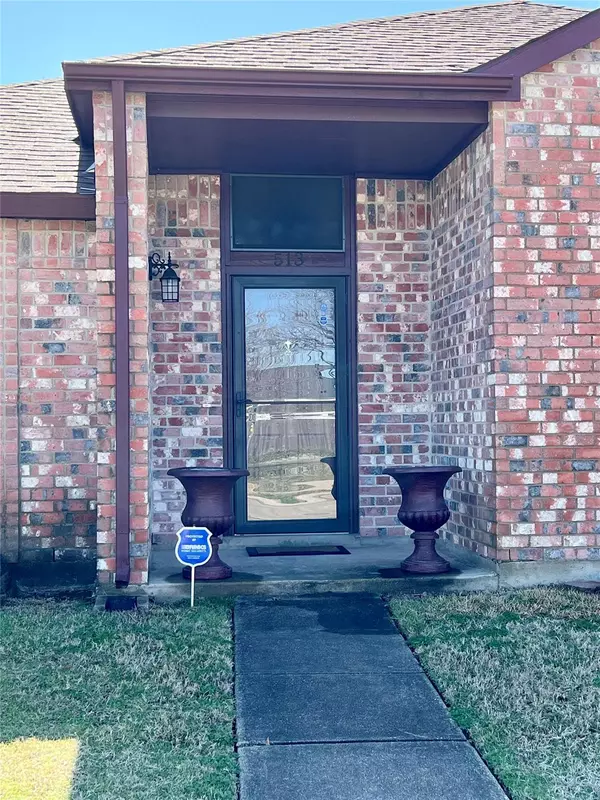For more information regarding the value of a property, please contact us for a free consultation.
513 Whitney Street Cedar Hill, TX 75104
Want to know what your home might be worth? Contact us for a FREE valuation!

Our team is ready to help you sell your home for the highest possible price ASAP
Key Details
Property Type Single Family Home
Sub Type Single Family Residence
Listing Status Sold
Purchase Type For Sale
Square Footage 1,597 sqft
Price per Sqft $178
Subdivision Highlands 04 Ph 02 Rep
MLS Listing ID 20255090
Sold Date 03/23/23
Style Traditional
Bedrooms 3
Full Baths 2
HOA Y/N None
Year Built 1987
Annual Tax Amount $6,685
Lot Size 8,973 Sqft
Acres 0.206
Property Description
513 Whitney Street is a beautiful single-family home located in the charming city of Cedar Hill. This spacious property boasts 3 bedrooms and 2 baths providing ample living space for the entire family. The seller has taken great care in maintaining this beautiful home. This home features tall ceilings, separate bedrooms, decorative lighting fixtures, 2 dining areas, separate utility room, extra storage area in the garage, door leading out to backyard from garage, 5 tab roof and so much more! Next head on out to the backyard to enjoy the outdoor oasis! The backyard features a beautiful oversized backyard with a pool, deck and an extended 19x23 covered patio with a metal roof. 10x10 Storage building on property as well. The exterior of the home is well-maintained with a lush lawn and relaxing outdoor area perfect for entertaining. Conveniently located near shopping, dining and entertainment, this property offers a fantastic suburban lifestyle with easy access to city amenities.
Location
State TX
County Dallas
Direction From E Beltline Rd, Turn on Cannady Dr, Turn on 3rd road on the right and house is the second home on the left.
Rooms
Dining Room 2
Interior
Interior Features Cable TV Available, Chandelier, Decorative Lighting, Double Vanity, Eat-in Kitchen, High Speed Internet Available, Open Floorplan, Pantry, Vaulted Ceiling(s), Walk-In Closet(s)
Heating Electric
Cooling Attic Fan, Ceiling Fan(s), Central Air, Electric
Flooring Carpet, Linoleum, Tile
Fireplaces Number 1
Fireplaces Type Brick, Living Room, Wood Burning
Appliance Dishwasher, Disposal, Electric Cooktop, Electric Oven, Electric Water Heater, Microwave
Heat Source Electric
Laundry Electric Dryer Hookup, Full Size W/D Area, Washer Hookup
Exterior
Exterior Feature Covered Patio/Porch, Rain Gutters, Lighting, Outdoor Living Center, Private Yard
Garage Spaces 2.0
Fence Back Yard, Fenced, Wood
Pool Above Ground
Utilities Available All Weather Road, City Sewer, City Water
Roof Type Composition
Garage Yes
Private Pool 1
Building
Lot Description Few Trees
Story One
Foundation Slab
Structure Type Brick
Schools
Elementary Schools Highlands
School District Cedar Hill Isd
Others
Ownership On File
Acceptable Financing Cash, Conventional, FHA, VA Loan
Listing Terms Cash, Conventional, FHA, VA Loan
Financing FHA
Read Less

©2024 North Texas Real Estate Information Systems.
Bought with Kenneth Gilbert • Capital Asset Advisors
GET MORE INFORMATION




