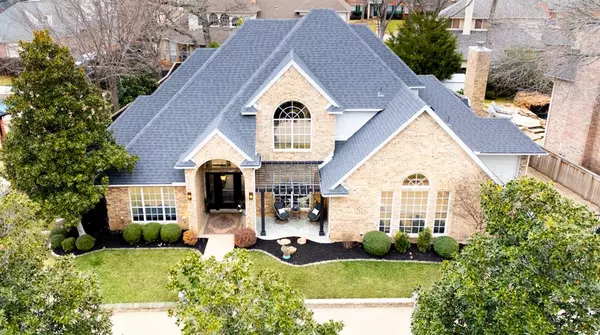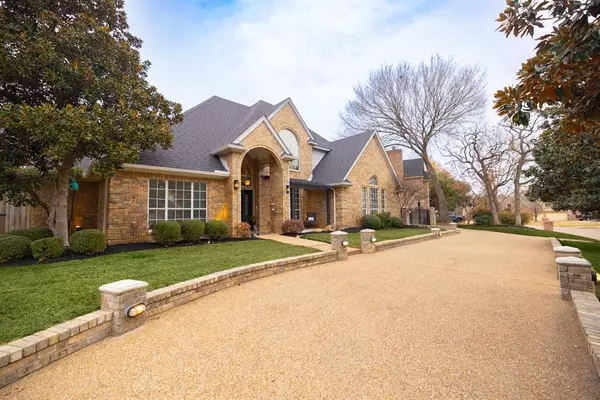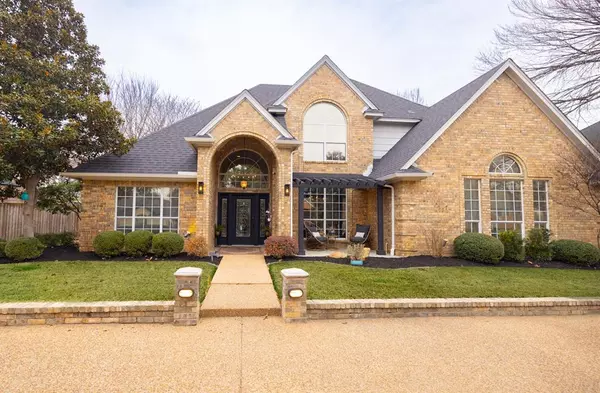1024 Pebble Beach Drive Mansfield, TX 76063
OPEN HOUSE
Sat Jan 25, 1:00pm - 4:00pm
UPDATED:
01/23/2025 11:10 PM
Key Details
Property Type Single Family Home
Sub Type Single Family Residence
Listing Status Active
Purchase Type For Sale
Square Footage 3,179 sqft
Price per Sqft $220
Subdivision Walnut Creek Estate Mansfield
MLS Listing ID 20811598
Style Traditional
Bedrooms 4
Full Baths 3
Half Baths 1
HOA Y/N None
Year Built 1993
Lot Size 9,496 Sqft
Acres 0.218
Property Description
Location
State TX
County Tarrant
Community Curbs, Golf, Sidewalks
Direction From Matlock Rd turn west on Country Club Dr. After you pass Walnut Creek Country Club turn left on Club House Dr. Then turn right on Pebble Beach . 1024 Pebble Beach will be on your left.
Rooms
Dining Room 2
Interior
Interior Features Built-in Features, Cable TV Available, Cathedral Ceiling(s), Chandelier, Decorative Lighting, Double Vanity, Dry Bar, Eat-in Kitchen, Flat Screen Wiring, Granite Counters, High Speed Internet Available, In-Law Suite Floorplan, Kitchen Island, Open Floorplan, Pantry, Smart Home System, Sound System Wiring, Walk-In Closet(s)
Heating Central, Electric, ENERGY STAR Qualified Equipment, Fireplace(s), Zoned
Cooling Central Air, Electric
Flooring Carpet, Ceramic Tile, Engineered Wood, Vinyl
Fireplaces Number 2
Fireplaces Type Bedroom, Electric, Wood Burning
Appliance Dishwasher, Disposal, Electric Cooktop, Electric Oven, Electric Water Heater, Gas Water Heater, Microwave
Heat Source Central, Electric, ENERGY STAR Qualified Equipment, Fireplace(s), Zoned
Laundry Electric Dryer Hookup, Utility Room, Full Size W/D Area, Washer Hookup, On Site
Exterior
Exterior Feature Attached Grill, Barbecue, Gas Grill, Rain Gutters, Lighting, Outdoor Grill, Outdoor Kitchen, Outdoor Living Center, Private Yard
Garage Spaces 2.0
Fence Back Yard, Electric, Fenced, Full, Gate, Privacy, Security, Wood, Wrought Iron
Pool Fenced, In Ground, Outdoor Pool, Pool Cover, Pool Sweep, Water Feature, Waterfall
Community Features Curbs, Golf, Sidewalks
Utilities Available Cable Available, City Sewer, City Water, Curbs, Electricity Available, Individual Water Meter, Phone Available, Sidewalk
Roof Type Composition
Total Parking Spaces 3
Garage Yes
Private Pool 1
Building
Lot Description Few Trees, Interior Lot, Landscaped, Lrg. Backyard Grass, Sprinkler System, Subdivision
Story Two
Foundation Slab
Level or Stories Two
Structure Type Brick,Wood
Schools
Elementary Schools Boren
Middle Schools Wester
High Schools Mansfield
School District Mansfield Isd
Others
Ownership Owner of Record
Acceptable Financing Cash, Conventional, FHA, VA Loan
Listing Terms Cash, Conventional, FHA, VA Loan
Special Listing Condition Survey Available




