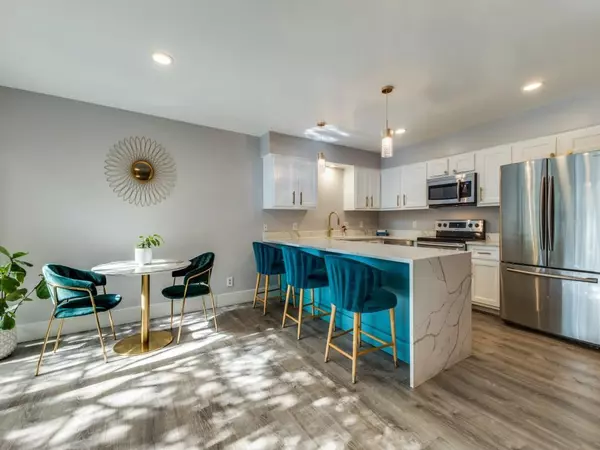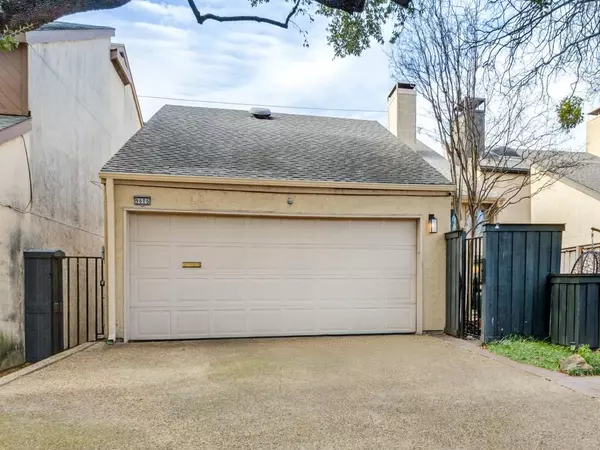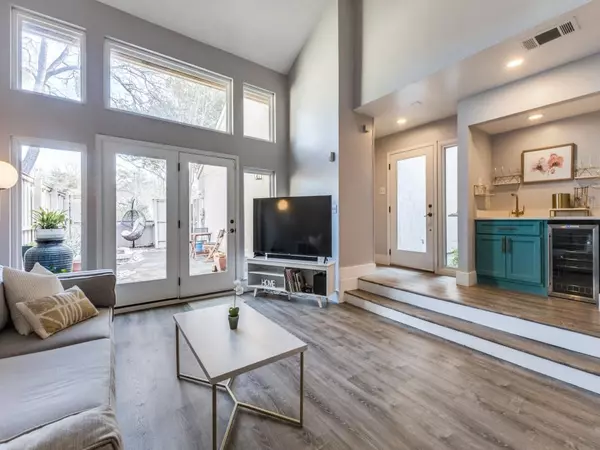9606 Baseline Drive Dallas, TX 75243
OPEN HOUSE
Sun Jan 19, 1:00pm - 3:00pm
UPDATED:
01/14/2025 01:49 AM
Key Details
Property Type Single Family Home
Sub Type Single Family Residence
Listing Status Active
Purchase Type For Sale
Square Footage 2,151 sqft
Price per Sqft $192
Subdivision Patio Homes Chimney Hill 01 Inst
MLS Listing ID 20810954
Style Traditional
Bedrooms 4
Full Baths 2
Half Baths 1
HOA Fees $220/mo
HOA Y/N Mandatory
Year Built 1977
Annual Tax Amount $9,330
Lot Size 3,615 Sqft
Acres 0.083
Property Description
Location
State TX
County Dallas
Community Community Pool
Direction From 635, go north on Abrams Rd, right on Chimney Hill, then right on Wightman Pl. Take a right on Baseline and honme will be at end on the left side. NO SIGNS ALLOWED IN FRONT OF PROPERTY.
Rooms
Dining Room 2
Interior
Interior Features Built-in Features, Cable TV Available, Decorative Lighting, High Speed Internet Available, Kitchen Island, Loft, Open Floorplan, Pantry, Vaulted Ceiling(s), Walk-In Closet(s), Wet Bar
Heating Electric, Zoned
Cooling Ceiling Fan(s), Central Air, Electric, Zoned
Flooring Carpet, Ceramic Tile, Luxury Vinyl Plank
Fireplaces Number 2
Fireplaces Type Den, Living Room, Wood Burning
Appliance Dishwasher, Disposal, Electric Range, Electric Water Heater, Microwave
Heat Source Electric, Zoned
Laundry Electric Dryer Hookup, Full Size W/D Area, Washer Hookup
Exterior
Exterior Feature Courtyard, Rain Gutters, Private Entrance, Uncovered Courtyard
Garage Spaces 2.0
Fence Wood, Wrought Iron
Community Features Community Pool
Utilities Available City Sewer, City Water, Community Mailbox
Roof Type Composition
Total Parking Spaces 2
Garage Yes
Building
Lot Description Cul-De-Sac, Landscaped, Many Trees
Story Two
Foundation Slab
Level or Stories Two
Structure Type Stucco
Schools
Elementary Schools Aikin
High Schools Lake Highlands
School District Richardson Isd
Others
Ownership Leah Brooks-Kennedy
Acceptable Financing Cash, Conventional
Listing Terms Cash, Conventional
Special Listing Condition Survey Available




