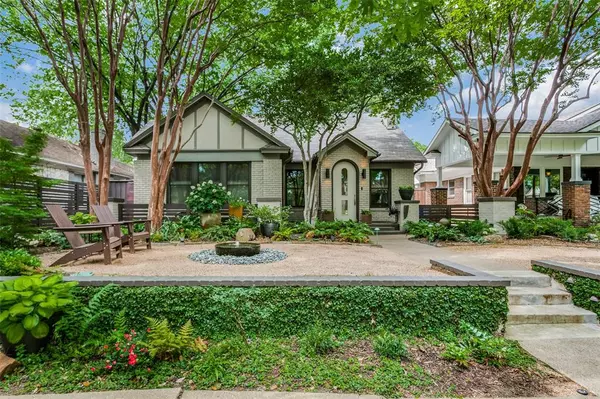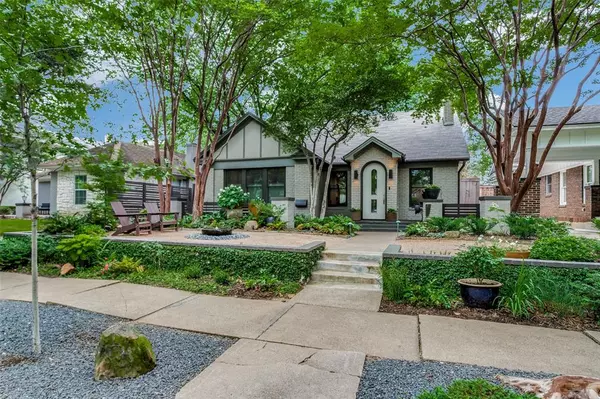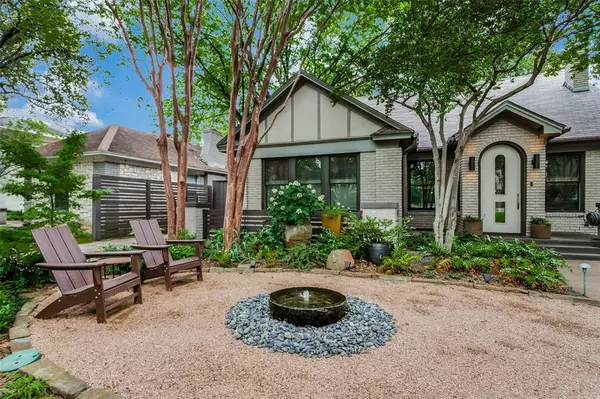4311 Vandelia Street Dallas, TX 75219
UPDATED:
01/17/2025 10:45 PM
Key Details
Property Type Single Family Home
Sub Type Single Family Residence
Listing Status Active Option Contract
Purchase Type For Sale
Square Footage 2,154 sqft
Price per Sqft $429
Subdivision Perry Heights
MLS Listing ID 20805483
Style Tudor
Bedrooms 2
Full Baths 2
HOA Y/N None
Year Built 1932
Annual Tax Amount $16,378
Lot Size 7,492 Sqft
Acres 0.172
Lot Dimensions 50 x 150
Property Description
Location
State TX
County Dallas
Direction Use GPS
Rooms
Dining Room 2
Interior
Interior Features Built-in Features, Cable TV Available, Decorative Lighting, Eat-in Kitchen, High Speed Internet Available, Sound System Wiring, Walk-In Closet(s), Wet Bar
Heating Central, Natural Gas
Cooling Ceiling Fan(s), Central Air, Electric
Flooring Carpet, Ceramic Tile, Cork, Hardwood, Luxury Vinyl Plank, Marble
Fireplaces Number 1
Fireplaces Type Gas, Gas Starter, Other
Appliance Dishwasher, Disposal, Gas Range, Microwave, Convection Oven, Plumbed For Gas in Kitchen, Tankless Water Heater, Vented Exhaust Fan
Heat Source Central, Natural Gas
Laundry Stacked W/D Area
Exterior
Exterior Feature Courtyard, Covered Deck, Covered Patio/Porch, Lighting
Garage Spaces 2.0
Fence Wood
Utilities Available City Sewer, City Water, Curbs
Roof Type Composition
Total Parking Spaces 2
Garage Yes
Building
Lot Description Few Trees, Interior Lot, Landscaped, Sprinkler System
Story One
Foundation Pillar/Post/Pier, Slab
Level or Stories One
Structure Type Brick
Schools
Elementary Schools Esperanza Medrano
Middle Schools Rusk
High Schools North Dallas
School District Dallas Isd
Others
Ownership See agent
Acceptable Financing Cash, Conventional
Listing Terms Cash, Conventional




