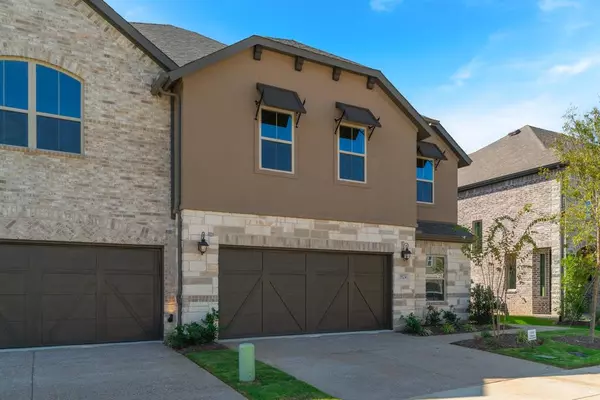3524 Knightly Drive #2D Lewisville, TX 75056
UPDATED:
11/03/2024 07:12 PM
Key Details
Property Type Townhouse
Sub Type Townhouse
Listing Status Active
Purchase Type For Rent
Square Footage 2,701 sqft
Subdivision Cottages At Castle Hills
MLS Listing ID 20759473
Style Traditional
Bedrooms 4
Full Baths 3
Half Baths 1
PAD Fee $1
HOA Y/N Mandatory
Year Built 2024
Lot Size 3,184 Sqft
Acres 0.0731
Lot Dimensions 38X87
Property Description
Location
State TX
County Denton
Community Community Pool, Community Sprinkler, Curbs, Greenbelt, Jogging Path/Bike Path, Restaurant, Tennis Court(S)
Direction The unit is located behind the model 3521 Jester Drive Lewisville, TX 75056- use model home address for navigation purposes, drive down Jester dr. From 121 Exit Castle Hills Drive & go south. Turn left on Windhaven. Right on Lady Tessala Avenue. Left on Dragon Banner Drive. Right on Dame Cara Way.
Rooms
Dining Room 1
Interior
Interior Features Built-in Features, Decorative Lighting
Flooring Carpet, Tile
Appliance Dishwasher, Disposal, Gas Cooktop, Microwave, Convection Oven
Laundry Full Size W/D Area, Washer Hookup
Exterior
Garage Spaces 2.0
Community Features Community Pool, Community Sprinkler, Curbs, Greenbelt, Jogging Path/Bike Path, Restaurant, Tennis Court(s)
Utilities Available City Sewer, City Water, Curbs, Electricity Available, Electricity Connected, Individual Gas Meter, Individual Water Meter, Sidewalk
Roof Type Composition
Total Parking Spaces 2
Garage Yes
Building
Story Two
Foundation Slab
Level or Stories Two
Structure Type Brick,Frame,Stucco,Wood
Schools
Elementary Schools Memorial
Middle Schools Griffin
High Schools The Colony
School District Lewisville Isd
Others
Pets Allowed Yes, Dogs OK
Restrictions Architectural,Deed,No Smoking,No Waterbeds,Pet Restrictions,Other
Ownership Ms. Sharma
Special Listing Condition Deed Restrictions
Pets Description Yes, Dogs OK

GET MORE INFORMATION




