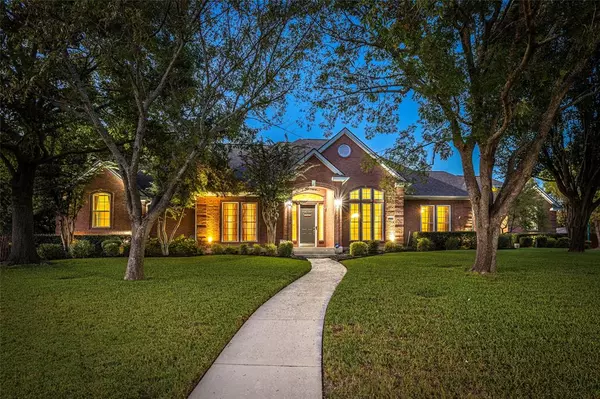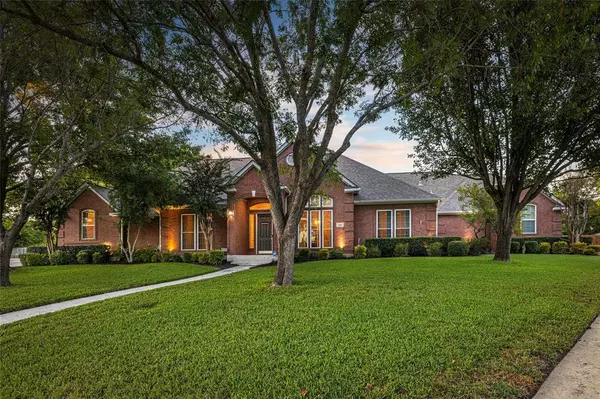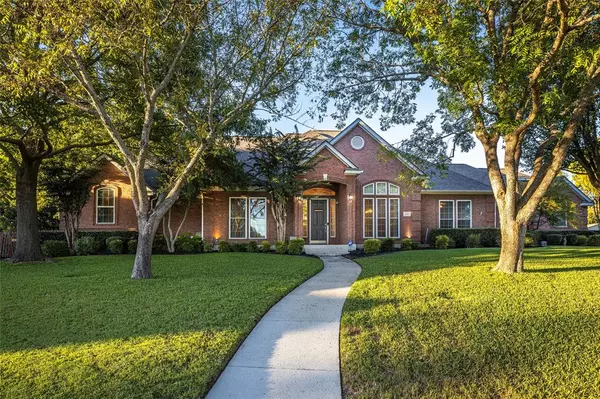623 Edgewood Lane Ovilla, TX 75154
UPDATED:
12/16/2024 05:13 PM
Key Details
Property Type Single Family Home
Sub Type Single Family Residence
Listing Status Pending
Purchase Type For Sale
Square Footage 3,718 sqft
Price per Sqft $169
Subdivision Ashburne Glen Estate Add Phii
MLS Listing ID 20745154
Style Traditional
Bedrooms 5
Full Baths 3
HOA Fees $225/ann
HOA Y/N Mandatory
Year Built 1997
Annual Tax Amount $8,950
Lot Size 0.582 Acres
Acres 0.582
Property Description
Location
State TX
County Ellis
Community Curbs, Park, Playground, Sidewalks
Direction From 664, take Cockrell Hill Rd north. Right onto Nob Hill Ln, left onto Edgewood. House will be directly in front of you in the cul de sac.
Rooms
Dining Room 2
Interior
Interior Features Built-in Features, Cable TV Available, Decorative Lighting, Double Vanity, Eat-in Kitchen, Granite Counters, High Speed Internet Available, Kitchen Island, Open Floorplan, Pantry, Sound System Wiring, Vaulted Ceiling(s), Walk-In Closet(s), Wired for Data
Heating Central, Electric, ENERGY STAR Qualified Equipment, Fireplace(s), Heat Pump, Humidity Control, Natural Gas, Space Heater
Cooling Ceiling Fan(s), Central Air, Electric, ENERGY STAR Qualified Equipment, Heat Pump, Humidity Control, Multi Units, Other
Flooring Carpet, Ceramic Tile, Luxury Vinyl Plank
Fireplaces Number 1
Fireplaces Type Blower Fan, Gas, Gas Logs, Gas Starter, Living Room
Equipment Other
Appliance Dishwasher, Disposal, Electric Cooktop, Electric Oven, Microwave, Double Oven, Vented Exhaust Fan
Heat Source Central, Electric, ENERGY STAR Qualified Equipment, Fireplace(s), Heat Pump, Humidity Control, Natural Gas, Space Heater
Laundry Electric Dryer Hookup, Utility Room, Full Size W/D Area, Washer Hookup
Exterior
Exterior Feature Covered Patio/Porch, Rain Gutters, Lighting, Private Yard, Storage, Other
Garage Spaces 3.0
Fence Wood
Pool Diving Board, Fenced, Gunite, Heated, In Ground, Outdoor Pool, Pool Sweep, Private, Pump, Salt Water, Water Feature, Waterfall
Community Features Curbs, Park, Playground, Sidewalks
Utilities Available All Weather Road, Cable Available, City Sewer, City Water, Concrete, Curbs, Electricity Connected, Individual Gas Meter, Individual Water Meter, Sidewalk, Underground Utilities
Roof Type Composition,Shingle
Total Parking Spaces 3
Garage Yes
Private Pool 1
Building
Lot Description Cul-De-Sac, Landscaped, Lrg. Backyard Grass, Cedar, Oak, Pine, Sprinkler System, Subdivision
Story One
Foundation Slab
Level or Stories One
Structure Type Brick,Siding
Schools
Elementary Schools Shields
Middle Schools Red Oak
High Schools Red Oak
School District Red Oak Isd
Others
Restrictions Easement(s)
Ownership Billy Joe Steiger Jr & Anne Steiger
Acceptable Financing Cash, Conventional
Listing Terms Cash, Conventional
Special Listing Condition Utility Easement




