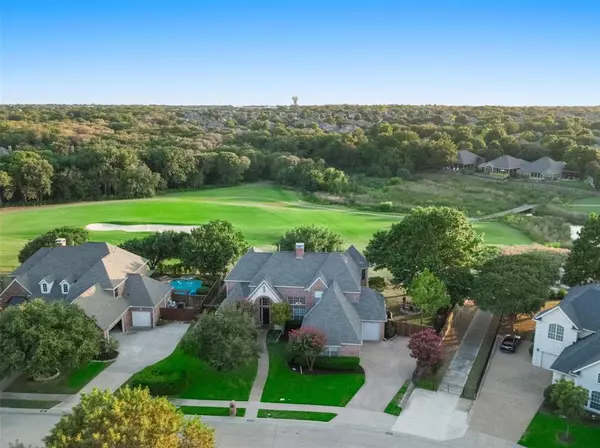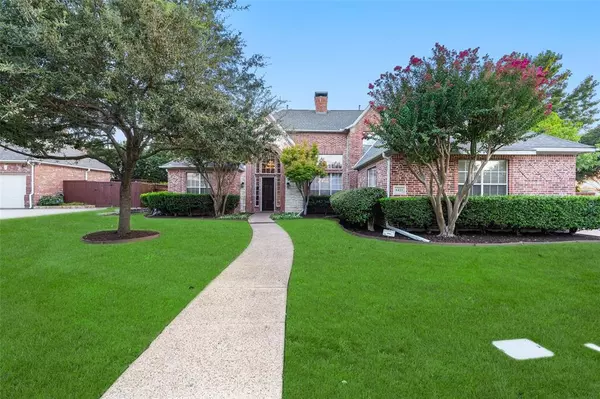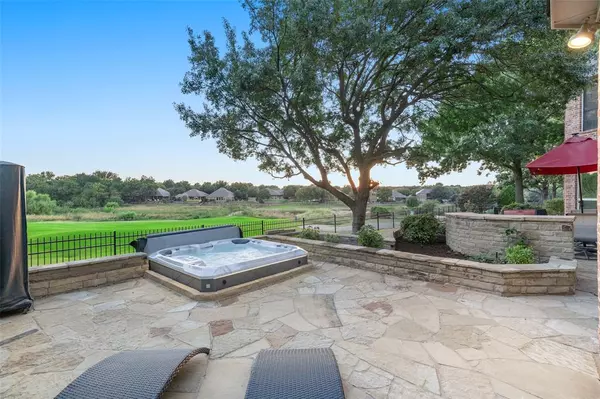6421 Wildwood Drive Mckinney, TX 75072
UPDATED:
12/21/2024 06:05 PM
Key Details
Property Type Single Family Home
Sub Type Single Family Residence
Listing Status Active
Purchase Type For Sale
Square Footage 4,427 sqft
Price per Sqft $225
Subdivision Wildwood Crossing
MLS Listing ID 20733085
Style Traditional
Bedrooms 5
Full Baths 4
HOA Fees $850/ann
HOA Y/N Mandatory
Year Built 1998
Annual Tax Amount $12,855
Lot Size 0.320 Acres
Acres 0.32
Property Description
Location
State TX
County Collin
Community Boat Ramp, Club House, Community Dock, Community Pool, Jogging Path/Bike Path, Lake, Park, Playground, Pool, Sidewalks, Tennis Court(S)
Direction See GPS!
Rooms
Dining Room 2
Interior
Interior Features Built-in Wine Cooler, Cable TV Available, Decorative Lighting, Granite Counters, High Speed Internet Available, Kitchen Island, Open Floorplan, Smart Home System, Sound System Wiring, Vaulted Ceiling(s), Walk-In Closet(s)
Heating Central, Natural Gas, Zoned
Cooling Ceiling Fan(s), Central Air, Electric, Zoned
Flooring Carpet, Ceramic Tile, Wood
Fireplaces Number 1
Fireplaces Type Gas Logs, Gas Starter
Appliance Dishwasher, Disposal, Electric Cooktop, Gas Water Heater, Microwave, Plumbed For Gas in Kitchen
Heat Source Central, Natural Gas, Zoned
Laundry Electric Dryer Hookup, Utility Room, Washer Hookup
Exterior
Exterior Feature Dog Run, Rain Gutters
Garage Spaces 3.0
Fence Wood, Wrought Iron
Pool Separate Spa/Hot Tub
Community Features Boat Ramp, Club House, Community Dock, Community Pool, Jogging Path/Bike Path, Lake, Park, Playground, Pool, Sidewalks, Tennis Court(s)
Utilities Available All Weather Road, Cable Available, City Sewer, City Water, Individual Gas Meter, Individual Water Meter
Roof Type Composition
Total Parking Spaces 3
Garage Yes
Building
Lot Description Adjacent to Greenbelt, Interior Lot, Landscaped, On Golf Course, Sprinkler System, Subdivision, Water/Lake View
Story Two
Foundation Slab
Level or Stories Two
Structure Type Brick
Schools
Elementary Schools Glenoaks
Middle Schools Dowell
High Schools Mckinney Boyd
School District Mckinney Isd
Others
Ownership William Quan and Thuy Dang
Acceptable Financing Cash, Conventional
Listing Terms Cash, Conventional




