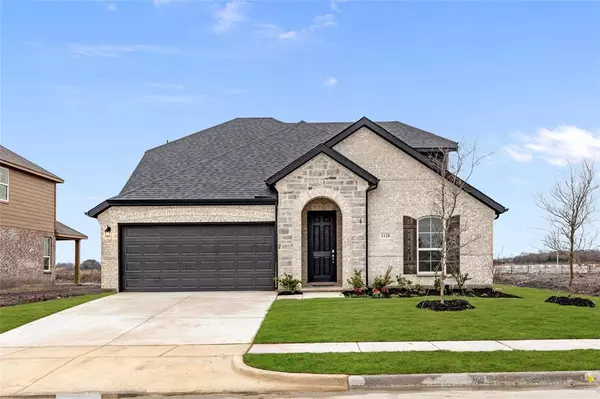For more information regarding the value of a property, please contact us for a free consultation.
1120 Longhorn Lane Forney, TX 75126
Want to know what your home might be worth? Contact us for a FREE valuation!

Our team is ready to help you sell your home for the highest possible price ASAP
Key Details
Property Type Single Family Home
Sub Type Single Family Residence
Listing Status Sold
Purchase Type For Sale
Square Footage 2,939 sqft
Price per Sqft $148
Subdivision Brookville Estates
MLS Listing ID 20621847
Sold Date 01/14/25
Style Traditional
Bedrooms 5
Full Baths 3
HOA Fees $23/ann
HOA Y/N Mandatory
Year Built 2023
Lot Size 9,408 Sqft
Acres 0.216
Lot Dimensions 62x120
Property Description
MLS# 20621847 - Built by UnionMain Homes - Ready Now! ~ 2-story Colorado II home, offering 2,939 sq ft of luxurious living space. This thoughtfully designed floor plan boasts 5 spacious bedrooms and 3 well-appointed bathrooms, providing ample room for family and guests. As you enter, you'll be captivated by the upgraded gourmet kitchen, featuring elegant painted cabinets, high-end appliances, and a generous island, perfect for culinary adventures and entertaining. The adjacent dining area flows seamlessly into the inviting living room, creating an ideal space for gatherings. The main floor also includes a convenient mud bench, providing a functional space for storage and organization. Upstairs, discover the expansive game room, an open railing that enhances the sense of space and light, and an additional bedroom and bath. The primary is a true retreat, complete with a luxurious en-suite bathroom and ample closet space. The home also includes a 2-car garage!!
Location
State TX
County Kaufman
Community Park, Sidewalks
Direction From Dallas, take US-80 East, Take the Farm to Market Rd 460 exit toward Clements Dr, Turn left onto Clements Dr, Turn right onto FM740 S, Turn left onto Heritage Hill Dr, Model is on the left side of the road
Rooms
Dining Room 1
Interior
Interior Features Cable TV Available, Decorative Lighting, Flat Screen Wiring, Granite Counters, High Speed Internet Available, Kitchen Island, Open Floorplan, Pantry, Smart Home System, Walk-In Closet(s)
Heating Central, ENERGY STAR Qualified Equipment
Cooling Central Air, ENERGY STAR Qualified Equipment
Flooring Carpet, Ceramic Tile
Appliance Dishwasher, Disposal, Gas Cooktop, Gas Oven, Microwave, Plumbed For Gas in Kitchen
Heat Source Central, ENERGY STAR Qualified Equipment
Laundry Gas Dryer Hookup, Utility Room, Full Size W/D Area, Washer Hookup
Exterior
Exterior Feature Covered Patio/Porch, Lighting, Outdoor Living Center, Private Yard
Garage Spaces 2.0
Fence Back Yard, Fenced, Full, Gate, Wood
Community Features Park, Sidewalks
Utilities Available City Sewer, City Water, Community Mailbox, Curbs, Sidewalk
Roof Type Composition
Total Parking Spaces 2
Garage No
Building
Lot Description Landscaped, Sprinkler System, Subdivision
Story Two
Foundation Slab
Level or Stories Two
Structure Type Brick
Schools
Elementary Schools Crosby
Middle Schools Jackson
High Schools North Forney
School District Forney Isd
Others
Ownership UnionMain Homes
Financing Conventional
Read Less

©2025 North Texas Real Estate Information Systems.
Bought with Deepak Benny • JPAR Dallas

