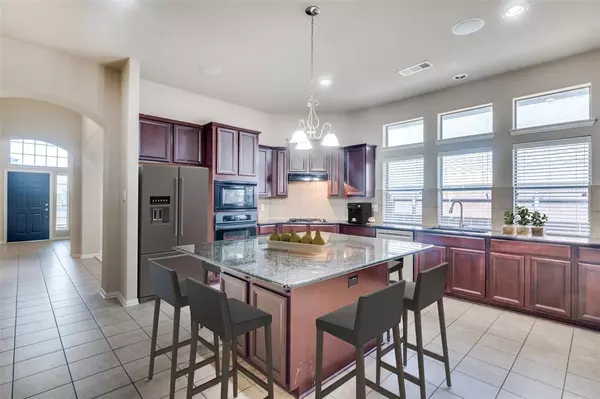For more information regarding the value of a property, please contact us for a free consultation.
12556 Saratoga Springs Circle Fort Worth, TX 76244
Want to know what your home might be worth? Contact us for a FREE valuation!

Our team is ready to help you sell your home for the highest possible price ASAP
Key Details
Property Type Single Family Home
Sub Type Single Family Residence
Listing Status Sold
Purchase Type For Sale
Square Footage 2,271 sqft
Price per Sqft $180
Subdivision Saratoga
MLS Listing ID 20663848
Sold Date 01/03/25
Style Ranch,Traditional
Bedrooms 3
Full Baths 2
HOA Fees $22
HOA Y/N Mandatory
Year Built 2006
Lot Size 5,488 Sqft
Acres 0.126
Property Description
Home back on the market due to no fault of the Seller or the home. Buyer backed out on closing date stating unforeseen circumstances. Meticulously maintained, move in ready home in the heart of Fort Worth.Located across the street from Kay Granger Elementary and the neighborhood pool and activity center. Walking paths are also near.This smartly designed residence offers a comfortable and functional living space for its future owners.Upon entering,you'll be greeted by a sense of warmth and cleanliness,as the current owners have taken great care to ensure the home is in pristine condition.The interior boasts a thoughtful layout,with upgraded features throughout.The air conditioning system,dishwasher,French drains,and fence have all been recently updated,providing peace of mind for the new residents.Additionally,the roof and gutters were replaced in August 2021, further enhancing the home's appeal.This home is a true gem,offering a blend of modern convenience and timeless charm.Whether you're relaxing in the spacious living areas, enjoying a meal in the well-appointed kitchen, or unwinding in the private outdoor space.
Location
State TX
County Tarrant
Direction Use GPS
Rooms
Dining Room 2
Interior
Interior Features Cable TV Available, Decorative Lighting, Granite Counters, High Speed Internet Available, Kitchen Island, Open Floorplan, Sound System Wiring, Walk-In Closet(s)
Cooling Ceiling Fan(s), Central Air, Electric
Flooring Carpet, Ceramic Tile
Fireplaces Number 1
Fireplaces Type Gas Starter
Appliance Dishwasher, Disposal, Gas Cooktop, Microwave, Plumbed For Gas in Kitchen, Vented Exhaust Fan
Laundry Electric Dryer Hookup, Utility Room, Full Size W/D Area, Washer Hookup
Exterior
Exterior Feature Rain Gutters
Garage Spaces 2.0
Fence Wood
Utilities Available City Sewer, City Water, Concrete, Curbs, Sidewalk
Roof Type Composition
Garage Yes
Building
Lot Description Interior Lot, Landscaped, Park View, Sprinkler System, Subdivision
Story One
Foundation Slab
Level or Stories One
Structure Type Brick
Schools
Elementary Schools Kay Granger
Middle Schools John M Tidwell
High Schools Byron Nelson
School District Northwest Isd
Others
Ownership see agent
Financing Cash
Read Less

©2025 North Texas Real Estate Information Systems.
Bought with Michael Rainbolt • eXp Realty LLC

