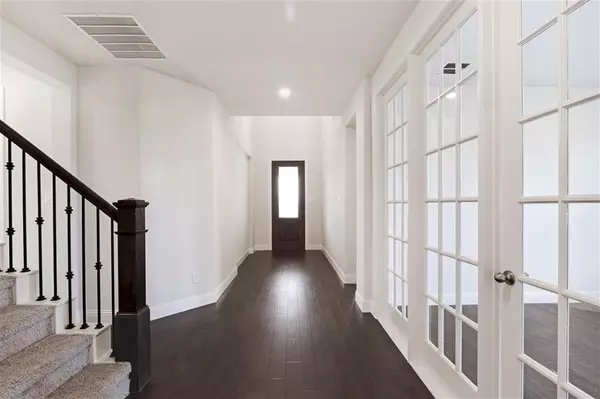For more information regarding the value of a property, please contact us for a free consultation.
5516 Mountain Island Drive Fort Worth, TX 76179
Want to know what your home might be worth? Contact us for a FREE valuation!

Our team is ready to help you sell your home for the highest possible price ASAP
Key Details
Property Type Single Family Home
Sub Type Single Family Residence
Listing Status Sold
Purchase Type For Sale
Square Footage 3,307 sqft
Price per Sqft $151
Subdivision Marine Creek Ranch
MLS Listing ID 20780429
Sold Date 12/19/24
Style Contemporary/Modern,Traditional
Bedrooms 4
Full Baths 4
HOA Fees $33/ann
HOA Y/N Mandatory
Year Built 2024
Lot Size 10,890 Sqft
Acres 0.25
Property Description
MLS# 20780429 - Built by Coventry Homes - CONST. COMPLETED Dec 19, 2024 ~ This magnificent two-story home offers modern luxury and an unparalleled living experience. The open-concept layout connects the living spaces, creating a warm and inviting atmosphere. The heart of this home lies in the spacious great room, where natural light floods in through large windows, illuminating the space. The downstairs primary bedroom awaits, offering a serene sanctuary where you can unwind and recharge. The upgraded primary bathroom is a true masterpiece, featuring high-end fixtures, a luxurious soaking tub, and a spacious walk-in shower, creating a spa-like experience in the comfort of your own home. Upstairs, a generously sized game room and media room awaits, providing the perfect setting for movie nights or billiards . Visit today!!
Location
State TX
County Tarrant
Community Club House, Community Pool, Greenbelt, Jogging Path/Bike Path, Park, Perimeter Fencing, Playground, Sidewalks, Other
Direction From West University-Hwy 380 go North on S Windsong Pkwy to Old Rosebud Ln. Take a left on Old Rosebud Ln. Model home will be on right hand side.
Rooms
Dining Room 2
Interior
Interior Features Cable TV Available, Eat-in Kitchen, Granite Counters, High Speed Internet Available, Kitchen Island, Open Floorplan, Pantry, Sound System Wiring, Walk-In Closet(s)
Heating Central, ENERGY STAR Qualified Equipment, Fireplace(s), Gas Jets, Natural Gas
Cooling Ceiling Fan(s), Central Air, ENERGY STAR Qualified Equipment
Flooring Carpet, Ceramic Tile, Wood
Fireplaces Number 1
Fireplaces Type Family Room, Gas Logs, Gas Starter, Glass Doors, Living Room
Appliance Built-in Gas Range, Dishwasher, Disposal, Electric Oven, Gas Cooktop, Gas Range, Gas Water Heater, Microwave, Convection Oven, Plumbed For Gas in Kitchen, Tankless Water Heater, Vented Exhaust Fan
Heat Source Central, ENERGY STAR Qualified Equipment, Fireplace(s), Gas Jets, Natural Gas
Laundry Electric Dryer Hookup, Utility Room, Full Size W/D Area, Washer Hookup
Exterior
Exterior Feature Covered Patio/Porch, Rain Gutters, Private Entrance, Private Yard
Garage Spaces 2.0
Fence Back Yard, Fenced, Gate, High Fence, Rock/Stone, Wood
Community Features Club House, Community Pool, Greenbelt, Jogging Path/Bike Path, Park, Perimeter Fencing, Playground, Sidewalks, Other
Utilities Available City Sewer, City Water, Community Mailbox, Curbs, Individual Gas Meter, Individual Water Meter, Sidewalk, Underground Utilities
Roof Type Composition
Total Parking Spaces 2
Garage Yes
Building
Lot Description Interior Lot, Landscaped, Lrg. Backyard Grass, Sprinkler System, Subdivision
Story Two
Foundation Brick/Mortar, Slab
Level or Stories Two
Structure Type Brick,Concrete,Fiber Cement,Wood
Schools
Elementary Schools Parkview
Middle Schools Marine Creek
High Schools Chisholm Trail
School District Eagle Mt-Saginaw Isd
Others
Ownership Coventry Homes
Acceptable Financing Cash, Conventional, FHA, Texas Vet, VA Loan
Listing Terms Cash, Conventional, FHA, Texas Vet, VA Loan
Financing Conventional
Read Less

©2025 North Texas Real Estate Information Systems.
Bought with Omar Al-Tememe • RE/MAX Dallas Suburbs

