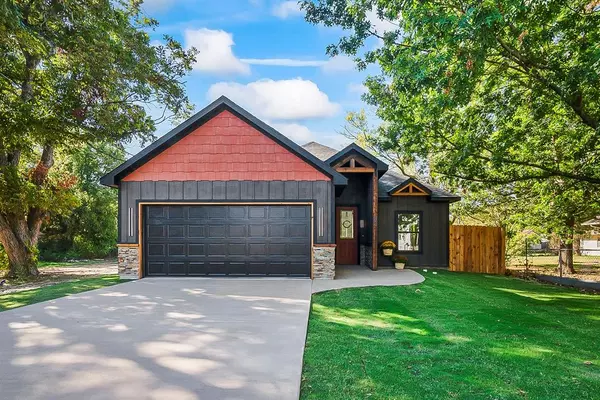For more information regarding the value of a property, please contact us for a free consultation.
403 W Spruce Street Whitewright, TX 75491
Want to know what your home might be worth? Contact us for a FREE valuation!

Our team is ready to help you sell your home for the highest possible price ASAP
Key Details
Property Type Single Family Home
Sub Type Single Family Residence
Listing Status Sold
Purchase Type For Sale
Square Footage 1,600 sqft
Price per Sqft $199
Subdivision Spearman
MLS Listing ID 20743459
Sold Date 12/16/24
Style Contemporary/Modern
Bedrooms 3
Full Baths 2
HOA Y/N None
Year Built 2024
Lot Size 7,056 Sqft
Acres 0.162
Lot Dimensions 50 x 142
Property Description
Builder offering $5K in buyer concessions to use towards closing costs! Gorgeous and modern custom built home exudes curb appeal and is ready for immediate move in! Open concept home with soaring 9 ft ceilings, custom interior door trim, designer paint colors and light colored, luxury vinyl plank flooring. Kitchen features luxurious leathered granite countertops, an oversized island, stainless steel appliances, and tiled backsplash. The walk in pantry has built in butcher block shelves to stow away all of your small appliances, leaving your beautiful counter tops uncluttered. The primary bedroom is oversized and features an ensuite bath complete with a tiled shower with glass door, double sinks, double mirrors, and a large walk in closet. The yard is fully sodded front and back and has a wooden privacy fence installed. Builder added some cool extra touches, including the dyed concrete on the driveway and front porch, setting this one apart from your cookie cutter new builds. Builder will also provide a 1-2-10 warranty at closing.
Location
State TX
County Grayson
Direction Traveling North on Pettit Parkway, take a right on W Spruce St. Travel approx 3 blocks and you will see the home on your right.
Rooms
Dining Room 1
Interior
Interior Features Cable TV Available, Decorative Lighting, Eat-in Kitchen, Flat Screen Wiring, Granite Counters, Kitchen Island, Open Floorplan, Pantry, Walk-In Closet(s)
Heating Central, Electric
Cooling Central Air, Electric
Flooring Luxury Vinyl Plank
Appliance Dishwasher, Disposal, Electric Range, Electric Water Heater
Heat Source Central, Electric
Laundry Utility Room
Exterior
Exterior Feature Covered Patio/Porch
Garage Spaces 2.0
Fence Fenced, Privacy, Wood
Utilities Available Cable Available, City Sewer, City Water, Electricity Connected
Roof Type Composition
Total Parking Spaces 2
Garage Yes
Building
Lot Description Interior Lot, Landscaped, Lrg. Backyard Grass
Story One
Foundation Slab
Level or Stories One
Structure Type Siding
Schools
Elementary Schools Whitewright
Middle Schools Whitewright
High Schools Whitewright
School District Whitewright Isd
Others
Ownership PMC Construction
Financing Conventional
Read Less

©2024 North Texas Real Estate Information Systems.
Bought with Karri Donoho • Solutions Realty LLC

