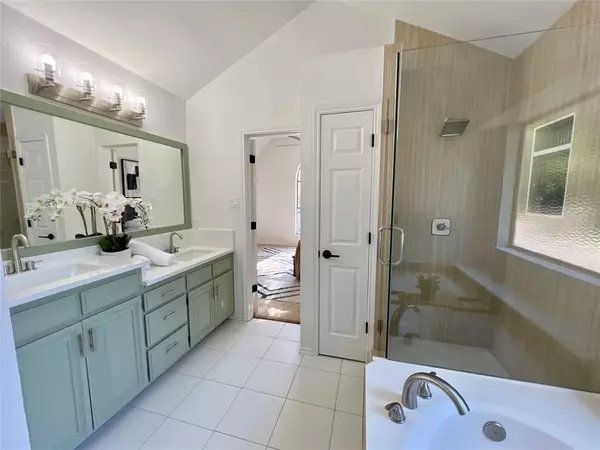For more information regarding the value of a property, please contact us for a free consultation.
312 Country Manor Drive Keller, TX 76248
Want to know what your home might be worth? Contact us for a FREE valuation!

Our team is ready to help you sell your home for the highest possible price ASAP
Key Details
Property Type Single Family Home
Sub Type Single Family Residence
Listing Status Sold
Purchase Type For Sale
Square Footage 2,468 sqft
Price per Sqft $237
Subdivision Shadowbrook Place Add
MLS Listing ID 20709382
Sold Date 12/13/24
Bedrooms 4
Full Baths 3
HOA Y/N None
Year Built 1990
Annual Tax Amount $8,382
Lot Size 9,931 Sqft
Acres 0.228
Property Description
Welcome to this beautifully renovated home nestled in the vibrant neighborhood of Shadowbrook Place, where charm meets modern elegance and there's NO HOA! This stunning home features 4 bedrooms and 3 baths, providing ample room for family and guests. An open living area boasts a gorgeous fireplace and large windows, filling the space with natural light. The gourmet kitchen, with new SS appliances, quartz countertops and backsplash with a peninsula, is perfect for entertaining. The private backyard, featuring an extended patio and freshly sodded yard, is ideal for outdoor gatherings. The primary suite includes a spa-like ensuite with a soaking tub, double vanities, walk-in shower and closet. Located on a large corner lot in Keller ISD and just minutes from shopping, dining, golf clubs, and parks, this home combines comfort and convenience. Updates include new roof, HVAC systems, water heater, flooring, lighting, and more. Don't miss your chance to make this house your home!
Location
State TX
County Tarrant
Direction From I-35 Exit Golden Triangle Blvd and head East. Follow to Keller-Smithfield Rd and turn right. Continue to Shadowbrook Dr where you will make a left turn. Make a right onto Country Manor Dr and the house will be down on the right on the corner.
Rooms
Dining Room 2
Interior
Interior Features Cable TV Available, Chandelier, Decorative Lighting, Double Vanity, Pantry, Walk-In Closet(s)
Flooring Carpet, Luxury Vinyl Plank, Tile
Fireplaces Number 1
Fireplaces Type Living Room
Appliance Dishwasher, Disposal, Electric Cooktop, Electric Oven, Gas Water Heater
Laundry Utility Room, Full Size W/D Area
Exterior
Garage Spaces 2.0
Utilities Available City Sewer, City Water
Roof Type Composition,Shingle
Total Parking Spaces 2
Garage Yes
Building
Story Two
Foundation Slab
Level or Stories Two
Structure Type Brick,Siding
Schools
Elementary Schools Florence
Middle Schools Keller
High Schools Keller
School District Keller Isd
Others
Ownership Alliance Property Investments LLC
Acceptable Financing Cash, Conventional, FHA
Listing Terms Cash, Conventional, FHA
Financing Conventional
Read Less

©2024 North Texas Real Estate Information Systems.
Bought with Jane Faith • Coldwell Banker Apex, REALTORS

