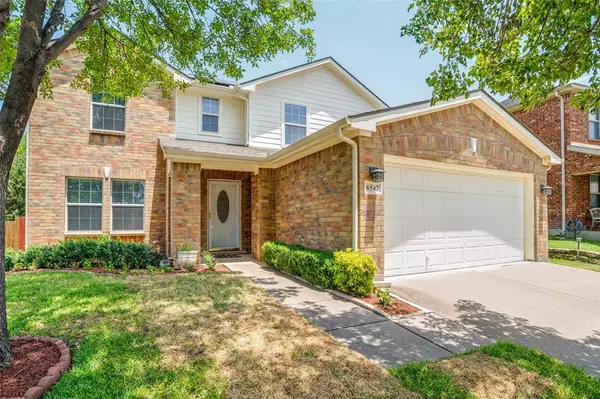For more information regarding the value of a property, please contact us for a free consultation.
6547 Lighthouse Way Dallas, TX 75249
Want to know what your home might be worth? Contact us for a FREE valuation!

Our team is ready to help you sell your home for the highest possible price ASAP
Key Details
Property Type Single Family Home
Sub Type Single Family Residence
Listing Status Sold
Purchase Type For Sale
Square Footage 2,648 sqft
Price per Sqft $141
Subdivision Harbor Glen Ph 01
MLS Listing ID 20673778
Sold Date 12/09/24
Style Traditional
Bedrooms 4
Full Baths 2
Half Baths 1
HOA Fees $19/ann
HOA Y/N Mandatory
Year Built 2006
Annual Tax Amount $6,692
Lot Size 6,272 Sqft
Acres 0.144
Lot Dimensions 56*119*67*121
Property Description
Welcome home to scenic Mountain Creek, SW Dallas' answer to the Texas Hill Country. From the inviting landscaping to the immaculate interior, the owners have lovingly and impeccably cared for this home during their tenure. With an open-concept kitchen, dining, and living room, first-floor primary suite, plus three additional bedrooms and a family room upstairs, there is plenty of room to grow. When you must leave home, you're a short 20 mins. from Dallas, 25 from DFW Airport, or 30 from Fort Worth. With nearby Grand Prairie, Cedar Hill, and Duncanville, SW Dallas is teeming with shopping, entertainment, education, and outdoor recreation opportunities. Harbor Glen is nestled among outstanding nature areas - Cedar Ridge Preserve, Cedar Hill State Park on Joe Pool Lake, Dogwood Canyon Audubon Center, the delightful 38-acre Fox Hollow Park, and the pristine 62-acre Emerald Lake Park. Recent updates include roof, HVAC, and paint. Solar panels are owned and will be conveyed with the sale!
Location
State TX
County Dallas
Direction From I-20, exit Beltline and head South toward Eagle Ford. Turn left on Eagle Ford, then left on Lighthouse Way. The home will be on your right.
Rooms
Dining Room 1
Interior
Interior Features Cable TV Available, Chandelier, Decorative Lighting, Double Vanity, Granite Counters, High Speed Internet Available, Kitchen Island, Open Floorplan, Pantry, Walk-In Closet(s)
Heating Central, Electric
Cooling Ceiling Fan(s), Central Air, Electric, Zoned
Flooring Carpet, Luxury Vinyl Plank, Wood
Appliance Dishwasher, Disposal, Dryer, Electric Range, Electric Water Heater, Microwave, Refrigerator, Washer
Heat Source Central, Electric
Laundry Electric Dryer Hookup, Utility Room, Full Size W/D Area, Washer Hookup
Exterior
Exterior Feature Covered Patio/Porch, Rain Gutters
Garage Spaces 2.0
Fence Back Yard, Wood
Utilities Available Asphalt, Cable Available, City Sewer, City Water, Concrete, Curbs, Electricity Connected, Individual Water Meter, Underground Utilities
Roof Type Composition
Total Parking Spaces 2
Garage Yes
Building
Lot Description Few Trees, Interior Lot, Landscaped, Lrg. Backyard Grass
Story Two
Foundation Slab
Level or Stories Two
Structure Type Brick,Siding
Schools
Elementary Schools Hyman
Middle Schools Kennemer
High Schools Duncanville
School District Duncanville Isd
Others
Restrictions Architectural
Ownership Of Record
Acceptable Financing Cash, Conventional, FHA, VA Loan
Listing Terms Cash, Conventional, FHA, VA Loan
Financing Conventional
Read Less

©2025 North Texas Real Estate Information Systems.
Bought with Nathan Frickle • Tabernacle Realty LLC

