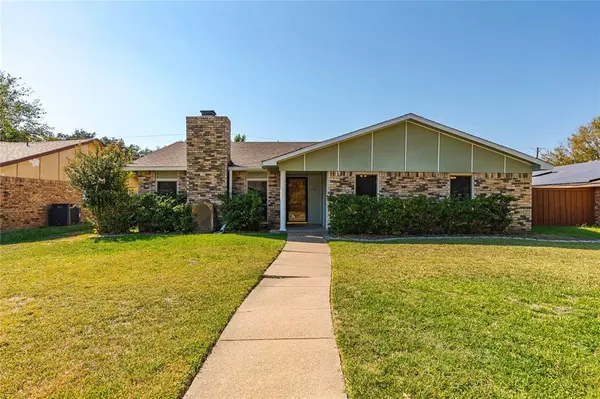For more information regarding the value of a property, please contact us for a free consultation.
3001 Powell Drive Rowlett, TX 75088
Want to know what your home might be worth? Contact us for a FREE valuation!

Our team is ready to help you sell your home for the highest possible price ASAP
Key Details
Property Type Single Family Home
Sub Type Single Family Residence
Listing Status Sold
Purchase Type For Sale
Square Footage 2,021 sqft
Price per Sqft $155
Subdivision Westwood Estates
MLS Listing ID 20735029
Sold Date 12/02/24
Style Traditional
Bedrooms 4
Full Baths 2
HOA Y/N None
Year Built 1979
Annual Tax Amount $6,784
Lot Size 7,710 Sqft
Acres 0.177
Property Description
Welcome to this inviting one-story home, perfectly designed for comfortable living & entertaining. With 4 spacious bedrooms, this residence offers plenty of room for family & guests. The home boasts a large living room that serves as the heart of the space, featuring a cozy bar area that's perfect for hosting friends & family gatherings. Adjacent to the living room, you'll find 2 dining areas, providing flexibility for casual meals or formal dining occasions. The expansive kitchen is a chef's dream, equipped with ample counter space, making meal prep a breeze. Double-pane windows throughout the home ensure energy efficiency while flooding the interior with natural light. Recent updates include a new roof, air conditioning, & water heater, all replaced within the last couple of years, providing peace of mind & modern comfort. Step outside to the covered patio, whether you're sipping coffee in the morning or hosting a BBQ in the evening, this outdoor space enhances the home's appeal.
Location
State TX
County Dallas
Direction Please use GPS for best results.
Rooms
Dining Room 2
Interior
Interior Features Eat-in Kitchen, Walk-In Closet(s), Wet Bar
Heating Central, Electric
Cooling Ceiling Fan(s), Central Air, Electric
Fireplaces Number 1
Fireplaces Type Living Room, Wood Burning
Appliance Dishwasher, Electric Range, Refrigerator
Heat Source Central, Electric
Exterior
Exterior Feature Covered Patio/Porch
Garage Spaces 2.0
Fence Wood
Utilities Available City Sewer, City Water
Roof Type Composition
Total Parking Spaces 2
Garage Yes
Building
Lot Description Irregular Lot
Story One
Foundation Slab
Level or Stories One
Structure Type Brick
Schools
Elementary Schools Choice Of School
Middle Schools Choice Of School
High Schools Choice Of School
School District Garland Isd
Others
Ownership Mark Buchanan
Acceptable Financing Cash, Conventional, FHA, VA Loan
Listing Terms Cash, Conventional, FHA, VA Loan
Financing Conventional
Read Less

©2025 North Texas Real Estate Information Systems.
Bought with Jason Ly • Avignon Realty

