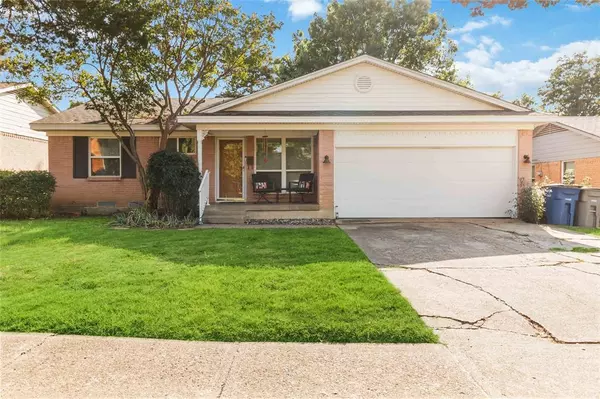For more information regarding the value of a property, please contact us for a free consultation.
8604 Stillwater Drive Dallas, TX 75243
Want to know what your home might be worth? Contact us for a FREE valuation!

Our team is ready to help you sell your home for the highest possible price ASAP
Key Details
Property Type Single Family Home
Sub Type Single Family Residence
Listing Status Sold
Purchase Type For Sale
Square Footage 1,236 sqft
Price per Sqft $282
Subdivision Northwood Estates
MLS Listing ID 20753469
Sold Date 12/02/24
Style Traditional
Bedrooms 3
Full Baths 1
HOA Y/N None
Year Built 1958
Annual Tax Amount $8,347
Lot Size 7,579 Sqft
Acres 0.174
Property Description
This lovely well cared for cottage is ready for its new owners. Conveniently located in the heart of the desired neighborhood of Northwood Estates. Its central location is just one of its many attractive features. The well manicured trees, and massive rear deck are perfect for entertaining or can be enjoyed as a private backyard oasis. Unwind in the newly remolded primary ensuite bathroom featuring ample space, an abundance of natural light and boasts an oversized walk in shower. The dining room and kitchen are flooded with natural light from the newer ceiling to floor sliding glass door. The washer and dryer are located indoors near the kitchen and pantry. This home also offers a 2 car attached garage. Please come visit this lovely home, and dream about how you can make it your very own. BUYERS an buyers agents, APPRAISERS etc, to verify all info and details provided in this listing to guarantee accuracy.
Location
State TX
County Dallas
Direction from 75 Royal East, Left on Greenville, Left On Lavalle, Left on Woodbrook to Stillwater Dr
Rooms
Dining Room 1
Interior
Interior Features Cable TV Available, Eat-in Kitchen, High Speed Internet Available, Pantry
Heating Central, Natural Gas
Cooling Ceiling Fan(s), Central Air, Electric
Flooring Hardwood, Laminate, Tile
Appliance Built-in Gas Range, Dishwasher, Disposal, Gas Water Heater, Vented Exhaust Fan
Heat Source Central, Natural Gas
Laundry Electric Dryer Hookup, Full Size W/D Area, Washer Hookup
Exterior
Exterior Feature Covered Patio/Porch, Private Yard
Garage Spaces 2.0
Fence Fenced, Wood
Utilities Available Cable Available, City Sewer, City Water, Electricity Available, Electricity Connected, Individual Gas Meter, Natural Gas Available, Phone Available, Sidewalk
Roof Type Composition,Shingle
Total Parking Spaces 2
Garage Yes
Building
Lot Description Few Trees, Interior Lot, Landscaped, Lrg. Backyard Grass, Subdivision
Story One
Foundation Pillar/Post/Pier
Level or Stories One
Structure Type Concrete,Frame,Vinyl Siding,Wood
Schools
Elementary Schools Stults Road
High Schools Lake Highlands
School District Richardson Isd
Others
Restrictions Animals,Building,Deed,Easement(s)
Ownership See Tax Role
Financing Conventional
Special Listing Condition Survey Available
Read Less

©2024 North Texas Real Estate Information Systems.
Bought with April Cope • Dave Perry Miller Real Estate

