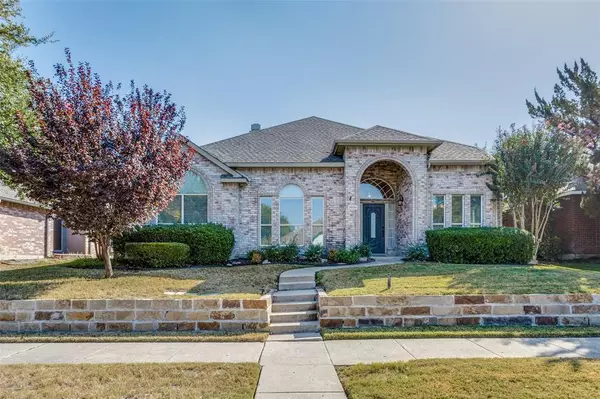For more information regarding the value of a property, please contact us for a free consultation.
2609 Bordeaux Drive Mckinney, TX 75070
Want to know what your home might be worth? Contact us for a FREE valuation!

Our team is ready to help you sell your home for the highest possible price ASAP
Key Details
Property Type Single Family Home
Sub Type Single Family Residence
Listing Status Sold
Purchase Type For Sale
Square Footage 2,157 sqft
Price per Sqft $215
Subdivision Vista Of Eldorado Ph Ii
MLS Listing ID 20758279
Sold Date 12/02/24
Bedrooms 4
Full Baths 2
HOA Y/N None
Year Built 1993
Annual Tax Amount $6,490
Lot Size 7,169 Sqft
Acres 0.1646
Property Description
Don't Miss This Immaculate One-Owner Gem! This meticulously maintained home features a sun-drenched open floor plan with high ceilings, perfect for entertaining or simply unwinding. Gorgeous hand-carved wood-look laminate flooring flows throughout the home. The ample-sized bedrooms come with walk-in closets, ready for you to customize and make your own. The private primary suite offers a spacious walk-in closet and a luxurious en-suite bath, complete with a jetted tub and large walk-in shower. Step outside to your private backyard oasis, featuring a 10' fence, extended patio, and outdoor dining area—ideal for hosting gatherings or enjoying peaceful evenings. Conveniently located near shopping, dining, and downtown McKinney, this home is a must-see!
Location
State TX
County Collin
Community Curbs
Direction Coming from east or west on Eldorado Parkway turn Right going east and turn left going west on Candide Lane, then turn Right onto Rochelle Dr continue to Bordeaux house will be on the left side of the street.
Rooms
Dining Room 1
Interior
Interior Features Built-in Features, Cable TV Available, Chandelier, Double Vanity, Eat-in Kitchen, Granite Counters, High Speed Internet Available, Kitchen Island, Open Floorplan, Pantry, Walk-In Closet(s)
Heating Central, Electric, Fireplace(s), Natural Gas
Cooling Ceiling Fan(s), Central Air, Electric, Gas
Flooring Carpet, Ceramic Tile, Laminate
Fireplaces Number 1
Fireplaces Type Gas, Living Room
Appliance Dishwasher, Disposal, Dryer, Electric Cooktop, Electric Oven, Microwave, Refrigerator, Washer
Heat Source Central, Electric, Fireplace(s), Natural Gas
Laundry Gas Dryer Hookup, Utility Room, Full Size W/D Area, Washer Hookup
Exterior
Exterior Feature Covered Patio/Porch, Rain Gutters, Lighting, Private Yard
Garage Spaces 2.0
Fence Back Yard, Wood
Community Features Curbs
Utilities Available Alley, Cable Available, City Sewer, City Water, Curbs, Electricity Connected, Individual Gas Meter, Individual Water Meter
Roof Type Composition,Shingle
Total Parking Spaces 2
Garage Yes
Building
Lot Description Few Trees, Landscaped, Lrg. Backyard Grass, Sprinkler System, Subdivision
Story One
Foundation Slab
Level or Stories One
Structure Type Brick,Wood
Schools
Elementary Schools Mcneil
Middle Schools Faubion
High Schools Mckinney
School District Mckinney Isd
Others
Ownership Rintoul
Acceptable Financing Cash, Conventional, FHA, VA Loan
Listing Terms Cash, Conventional, FHA, VA Loan
Financing Conventional
Read Less

©2024 North Texas Real Estate Information Systems.
Bought with Natalie Whitlow • Ebby Halliday, Realtors

