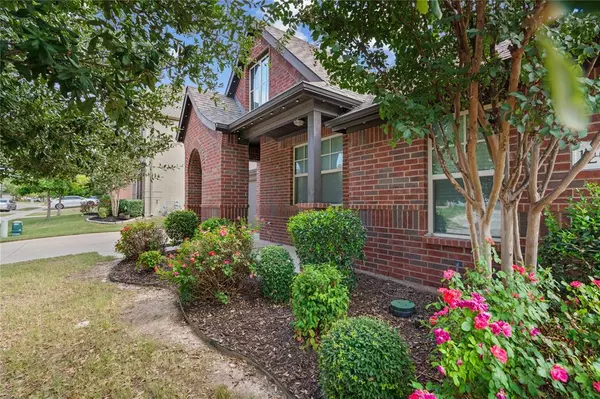For more information regarding the value of a property, please contact us for a free consultation.
12013 Hathaway Drive Fort Worth, TX 76108
Want to know what your home might be worth? Contact us for a FREE valuation!

Our team is ready to help you sell your home for the highest possible price ASAP
Key Details
Property Type Single Family Home
Sub Type Single Family Residence
Listing Status Sold
Purchase Type For Sale
Square Footage 2,131 sqft
Price per Sqft $180
Subdivision Live Oak Creek
MLS Listing ID 20698098
Sold Date 11/22/24
Style Traditional
Bedrooms 4
Full Baths 2
HOA Fees $29
HOA Y/N Mandatory
Year Built 2014
Annual Tax Amount $11,121
Lot Size 7,405 Sqft
Acres 0.17
Property Description
Almost hidden, tucked away just west of Fort Worth is the Live Oak Creek Neighborhood featuring this beautiful home with four bedrooms and two full baths. It offers a warm and inviting atmosphere. The heart of the home is the open-concept living, dining, and kitchen area— centered fireplace with gas starter and rich hardwood floors. The kitchen comes equipped with granite countertops, a spacious island, stainless steel appliances, a gas cooktop, built-in microwave, and a walk-in pantry. Wired with built in speakers throughout the inside and back patio. The primary suite features large windows that flood the room with natural light, dual sinks, a separate shower, a soaking tub, and an expansive walk-in closet. There's also a large utility room with a built-in mud locker and custom shelves, making it easy to stay organized. The community amenities include a resort-style pool, playgrounds, ponds, a soccer field, and jogging paths with endless views as you stroll through the neighborhood.
Location
State TX
County Tarrant
Community Community Pool, Curbs, Jogging Path/Bike Path, Park, Playground, Pool, Sidewalks
Direction From White ettlement Rd, turn into the Live Oak Creek community. Take a left on Carlin, Right on Earp, Left on Goldfield, then Right on Hathaway. Home will be on the right.
Rooms
Dining Room 1
Interior
Interior Features Built-in Features, Decorative Lighting, Granite Counters, High Speed Internet Available, Kitchen Island, Open Floorplan, Pantry, Walk-In Closet(s)
Heating Central, Electric
Cooling Ceiling Fan(s), Central Air, Electric
Flooring Carpet, Ceramic Tile, Wood
Fireplaces Number 1
Fireplaces Type Gas, Living Room
Appliance Built-in Gas Range, Dishwasher, Disposal, Electric Water Heater, Microwave
Heat Source Central, Electric
Laundry Electric Dryer Hookup, Utility Room, Washer Hookup
Exterior
Garage Spaces 2.0
Fence Wood
Community Features Community Pool, Curbs, Jogging Path/Bike Path, Park, Playground, Pool, Sidewalks
Utilities Available City Sewer, City Water, Curbs, Sidewalk
Roof Type Composition
Total Parking Spaces 2
Garage Yes
Building
Lot Description Cleared, Few Trees, Interior Lot
Story One
Foundation Slab
Level or Stories One
Structure Type Brick,Siding
Schools
Elementary Schools North
Middle Schools Brewer
High Schools Brewer
School District White Settlement Isd
Others
Restrictions Deed,Easement(s),Other
Ownership Burt
Acceptable Financing Cash, Conventional, FHA, VA Loan
Listing Terms Cash, Conventional, FHA, VA Loan
Financing Conventional
Special Listing Condition Aerial Photo
Read Less

©2025 North Texas Real Estate Information Systems.
Bought with Christie Cannon • Keller Williams Frisco Stars

