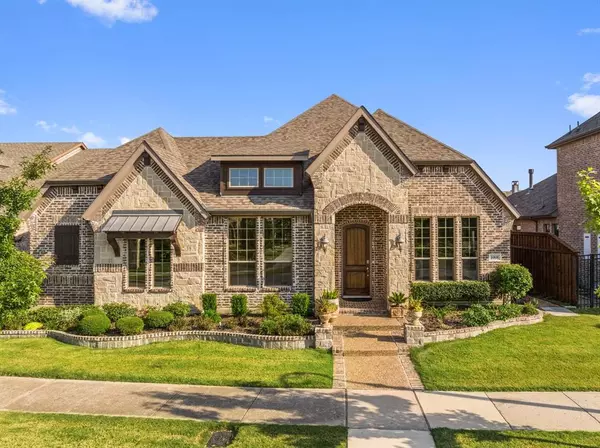For more information regarding the value of a property, please contact us for a free consultation.
1008 Crystal Oak Lane Arlington, TX 76005
Want to know what your home might be worth? Contact us for a FREE valuation!

Our team is ready to help you sell your home for the highest possible price ASAP
Key Details
Property Type Single Family Home
Sub Type Single Family Residence
Listing Status Sold
Purchase Type For Sale
Square Footage 3,154 sqft
Price per Sqft $234
Subdivision Viridian Village 1B
MLS Listing ID 20697762
Sold Date 11/22/24
Style Traditional
Bedrooms 3
Full Baths 3
Half Baths 1
HOA Fees $81/qua
HOA Y/N Mandatory
Year Built 2013
Annual Tax Amount $13,356
Lot Size 8,058 Sqft
Acres 0.185
Property Description
Welcome to this exquisite one-story custom Drees built ranch in the coveted Viridian Village. This oversized 3-bedroom, 4-bathroom gem features stunning hardwood floors throughout, complemented by an open floor plan, tall ceilings, and beautiful wood beams. The gourmet kitchen is a chef's delight with granite countertops, a large island, stainless steel appliances, double ovens, and a walk-in pantry with freshly painted cabinets. A stylish 5x6 dry bar adds an extra touch of elegance. The master suite is a true retreat, offering an ensuite bath with a garden tub, separate shower, and expansive walk-in closets with dual vanities. Step outside to your private oasis, where a covered patio with a gorgeous stone fireplace awaits, perfect for year-round enjoyment. This smart home is designed for modern living, combining luxury and convenience effortlessly. Don't miss this opportunity to own a remarkable home in a sought-after community. Don't miss out on the stunning amenities Viridian offers
Location
State TX
County Tarrant
Community Club House, Community Pool, Greenbelt, Jogging Path/Bike Path, Lake, Playground, Sidewalks, Tennis Court(S)
Direction Use GPS
Rooms
Dining Room 1
Interior
Interior Features Built-in Features, Cable TV Available, Decorative Lighting, Granite Counters, High Speed Internet Available, Kitchen Island, Open Floorplan, Sound System Wiring, Walk-In Closet(s)
Heating Natural Gas
Cooling Electric
Flooring Carpet, Ceramic Tile, Wood
Fireplaces Number 2
Fireplaces Type Brick, Gas, Gas Logs, Gas Starter, Living Room, Wood Burning
Appliance Dishwasher, Disposal, Electric Oven, Gas Cooktop, Microwave
Heat Source Natural Gas
Laundry Electric Dryer Hookup, Full Size W/D Area, Washer Hookup
Exterior
Exterior Feature Covered Patio/Porch, Rain Gutters, Uncovered Courtyard
Garage Spaces 3.0
Fence Wood, Wrought Iron
Community Features Club House, Community Pool, Greenbelt, Jogging Path/Bike Path, Lake, Playground, Sidewalks, Tennis Court(s)
Utilities Available City Sewer, City Water
Roof Type Composition
Total Parking Spaces 3
Garage Yes
Building
Lot Description Subdivision
Story One
Foundation Slab
Level or Stories One
Structure Type Brick,Rock/Stone
Schools
Elementary Schools Viridian
High Schools Trinity
School District Hurst-Euless-Bedford Isd
Others
Ownership see tax
Acceptable Financing Cash, Conventional, FHA, VA Loan, Other
Listing Terms Cash, Conventional, FHA, VA Loan, Other
Financing Conventional
Read Less

©2025 North Texas Real Estate Information Systems.
Bought with Reginalea Kemp • Attorney Broker Services

