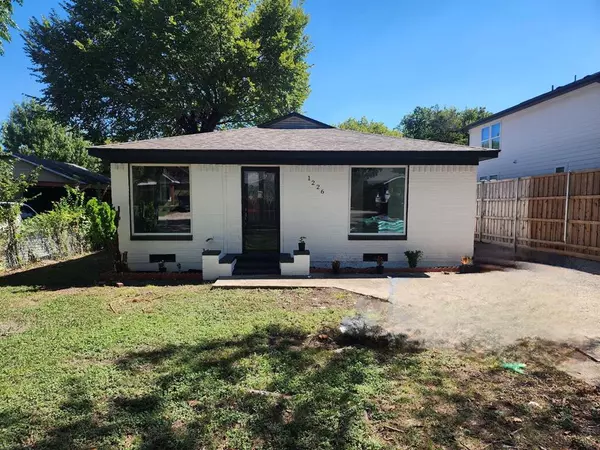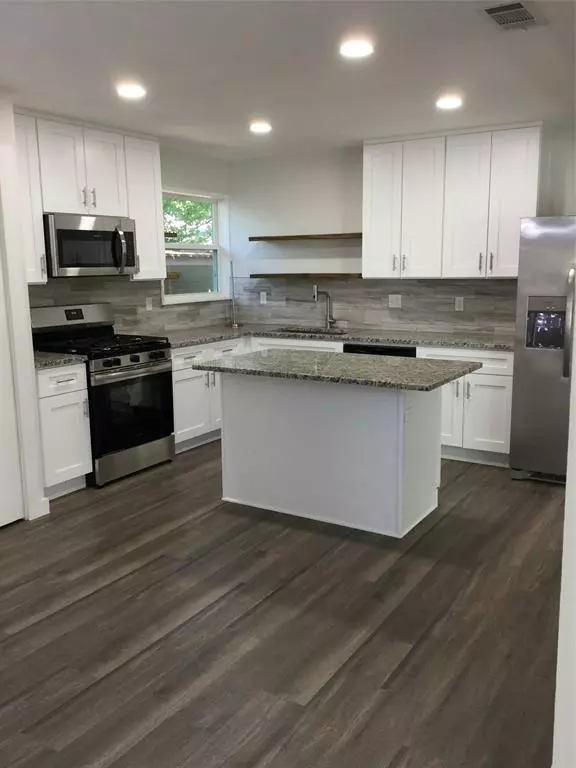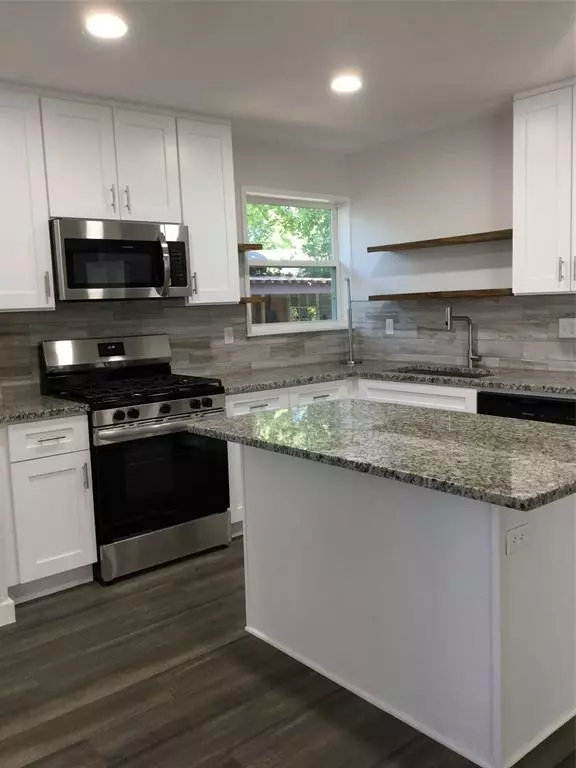For more information regarding the value of a property, please contact us for a free consultation.
1226 S Waverly Drive Dallas, TX 75208
Want to know what your home might be worth? Contact us for a FREE valuation!

Our team is ready to help you sell your home for the highest possible price ASAP
Key Details
Property Type Single Family Home
Sub Type Single Family Residence
Listing Status Sold
Purchase Type For Sale
Square Footage 1,604 sqft
Price per Sqft $261
Subdivision Sunset Annex
MLS Listing ID 20739913
Sold Date 11/21/24
Style Traditional
Bedrooms 4
Full Baths 2
HOA Y/N None
Year Built 1953
Annual Tax Amount $4,060
Lot Size 8,015 Sqft
Acres 0.184
Property Description
This Nicely renovated home, originally built in the 1950s, offers the perfect blend of classic charm and modern upgrades. With 3-4 spacious bedrooms, this home features an open-concept living, and dining area filled with natural light, luxury vinyl plank floors, and updated finishes The kitchen has been completely remodeled with granite countertops, stainless steel appliances, and a kitchen island open concept with 2 dining and living room, with natural light. Great home to entertain family and friends with a small backyard, with a large 2-car garage, or can be a workshop, or a man cave with electricity is a great touch for this lovely home. This beautifully remodeled single-family home in the Bishop Arts District is a rare find, combining modern comforts with the charm of a historic neighborhood. With its flexible bedroom options, inviting open layout, and prime location, this property is perfect for anyone looking to enjoy the best of Dallas living. FHA Eligible in Jan.25
Location
State TX
County Dallas
Direction From I-20 Go East exit 408 then go to W. Illinois turn right, and go east to and turn left on S. Hampton Rd. then turn right on Wright St. then a left on Waverly.
Rooms
Dining Room 2
Interior
Interior Features Eat-in Kitchen, Granite Counters, Kitchen Island, Open Floorplan
Heating Central, Electric
Cooling Ceiling Fan(s), Central Air, Electric
Flooring Luxury Vinyl Plank
Appliance Built-in Gas Range, Dishwasher, Disposal, Electric Water Heater, Gas Cooktop, Gas Oven, Gas Range, Microwave, Plumbed For Gas in Kitchen, Tankless Water Heater, Vented Exhaust Fan
Heat Source Central, Electric
Laundry Electric Dryer Hookup, Utility Room, Full Size W/D Area, Washer Hookup
Exterior
Garage Spaces 2.0
Carport Spaces 1
Fence Chain Link, Metal, Wood
Utilities Available All Weather Road, City Sewer, City Water, Individual Gas Meter, Individual Water Meter, Sidewalk
Roof Type Composition
Total Parking Spaces 2
Garage Yes
Building
Lot Description Few Trees, Interior Lot, Subdivision
Story One
Foundation Pillar/Post/Pier
Level or Stories One
Structure Type Brick,Vinyl Siding
Schools
Elementary Schools Winnetka
Middle Schools Greiner
High Schools Sunset
School District Dallas Isd
Others
Ownership G&G Properties 1980 LLC
Acceptable Financing Cash, Conventional, VA Loan
Listing Terms Cash, Conventional, VA Loan
Financing Conventional
Read Less

©2024 North Texas Real Estate Information Systems.
Bought with Adam Colaib • Texcel Real Estate, LLC



