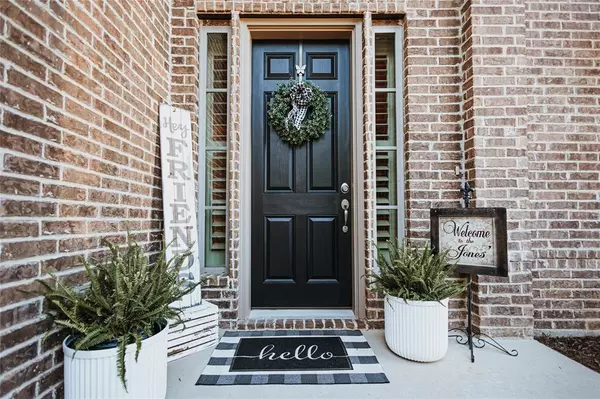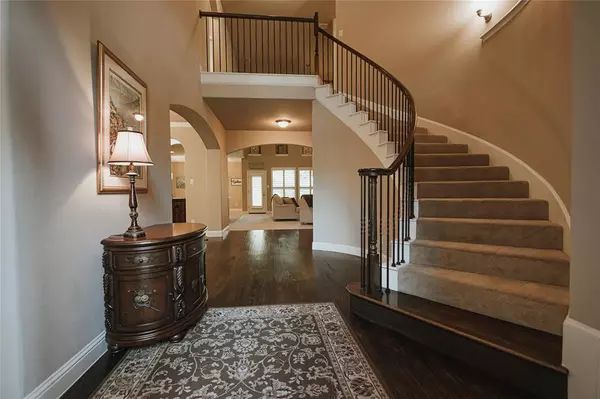For more information regarding the value of a property, please contact us for a free consultation.
5303 Runnymede Court Arlington, TX 76016
Want to know what your home might be worth? Contact us for a FREE valuation!

Our team is ready to help you sell your home for the highest possible price ASAP
Key Details
Property Type Single Family Home
Sub Type Single Family Residence
Listing Status Sold
Purchase Type For Sale
Square Footage 3,940 sqft
Price per Sqft $157
Subdivision Runnymede Woods
MLS Listing ID 20741543
Sold Date 11/18/24
Style Contemporary/Modern,Traditional
Bedrooms 4
Full Baths 3
Half Baths 1
HOA Fees $30/ann
HOA Y/N Mandatory
Year Built 2013
Annual Tax Amount $11,982
Lot Size 6,708 Sqft
Acres 0.154
Property Description
Don't overlook this amazing and spacious home recently Appraised at $620K, a secluded area of newer Built Homes. Convenient to I-20 and I-30 and minutes from Rangers and Cowboys Stadiums and Entertainment districts. A quiet private one street subdivision with Great Schools, this home offers Soaring ceilings in entry with spiral staircase with beautiful 4 inch Shutters and Spacious Formal Dining. Hardy hand scraped Wood Floors, new Carpet and fresh paint. Note size of this Open Area Kitchen with Over Sized working Island, breakfast room and Family Room. Spacious Primary suite offers many private luxurious amenities. Secondary downstairs bedroom en suite bath perfect for guests and the in-laws, laundry, and mud room. Upstairs, you will find a HUGE bonus room, media room, 2 bedrooms, full bath & a half bath. Low maintenance lush landscaped yard, extra insulation resulting in staggering low power bills averaging $250mo, and a New Roof! All info should be verified by buyer or buyer's agent.
Location
State TX
County Tarrant
Community Curbs, Perimeter Fencing
Direction From I-20 E, coming into Arlington, Exit 445 Green Oaks Blvd, Left onto Green Oaks, Right onto W Mayfield Rd, Left onto Runnymede Ct, #5303
Rooms
Dining Room 2
Interior
Interior Features Cable TV Available, Decorative Lighting, Double Vanity, Dry Bar, Eat-in Kitchen, Flat Screen Wiring, Granite Counters, High Speed Internet Available, In-Law Suite Floorplan, Kitchen Island, Open Floorplan, Pantry, Sound System Wiring, Vaulted Ceiling(s), Walk-In Closet(s)
Heating Central, Fireplace(s), Natural Gas
Cooling Ceiling Fan(s), Central Air, Electric
Flooring Carpet, Ceramic Tile, Hardwood
Fireplaces Number 1
Fireplaces Type Gas Logs, Gas Starter, Great Room, Wood Burning
Equipment Home Theater, Satellite Dish
Appliance Dishwasher, Disposal, Electric Oven, Gas Cooktop, Gas Water Heater, Microwave, Convection Oven, Plumbed For Gas in Kitchen, Vented Exhaust Fan
Heat Source Central, Fireplace(s), Natural Gas
Laundry Gas Dryer Hookup, Utility Room, Full Size W/D Area, Washer Hookup
Exterior
Exterior Feature Covered Patio/Porch, Rain Gutters, Lighting, Private Yard
Garage Spaces 2.0
Fence Back Yard, Wood
Community Features Curbs, Perimeter Fencing
Utilities Available Cable Available, City Sewer, City Water, Concrete, Curbs, Individual Gas Meter, Individual Water Meter, Natural Gas Available, Phone Available, Underground Utilities
Roof Type Shingle
Total Parking Spaces 2
Garage Yes
Building
Lot Description Cul-De-Sac, Interior Lot, Landscaped, Sloped, Sprinkler System, Subdivision
Story Two
Foundation Slab
Level or Stories Two
Structure Type Brick
Schools
Elementary Schools Ditto
High Schools Martin
School District Arlington Isd
Others
Ownership See tax records
Acceptable Financing Cash, Conventional, VA Loan
Listing Terms Cash, Conventional, VA Loan
Financing Cash
Special Listing Condition Survey Available
Read Less

©2024 North Texas Real Estate Information Systems.
Bought with Kathy Rogers • Ebby Halliday, REALTORS
GET MORE INFORMATION




