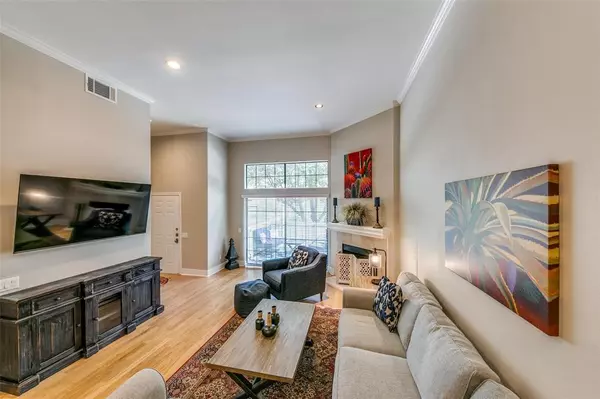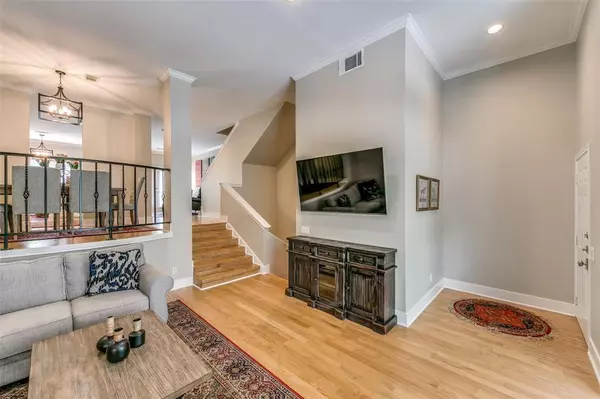For more information regarding the value of a property, please contact us for a free consultation.
5950 Lindenshire Lane #402 Dallas, TX 75230
Want to know what your home might be worth? Contact us for a FREE valuation!

Our team is ready to help you sell your home for the highest possible price ASAP
Key Details
Property Type Condo
Sub Type Condominium
Listing Status Sold
Purchase Type For Sale
Square Footage 1,756 sqft
Price per Sqft $284
Subdivision Lindenshire Condos
MLS Listing ID 20612890
Sold Date 11/14/24
Style Traditional
Bedrooms 2
Full Baths 2
Half Baths 1
HOA Fees $520/mo
HOA Y/N Mandatory
Year Built 1990
Property Description
The Lindenshire is a delightful 29-unit community located in an exclusive Preston Hollow neighborhood. This special property feels much more like a home than a condominium, & upon entering you feel welcome & right at home. Situated on a higher elevation, enter the home through the front door or through the private 2-car attached garage to find a spacious 2 and a half story home. Light hardwood floors throughout the living areas anchor the property & accommodate a variety of design tastes. Stainless steel appliances in the kitchen, modern light fixtures, & multiple levels for entertaining add to the appeal of this beautiful property. In addition, a private front porch & sparkling neighborhood pool allow you to enjoy the beautiful Dallas weather. Ideally located within walking distance of numerous shops and restaurants, including the renowned Cooper Aerobics Center, with immediate access to the coveted Preston Road corridor, LBJ and the Tollway. This immaculate property is move-in ready!
Location
State TX
County Dallas
Community Community Pool, Curbs, Sidewalks
Direction West of Preston on Lindenshire
Rooms
Dining Room 2
Interior
Interior Features Decorative Lighting, Granite Counters, High Speed Internet Available, Kitchen Island, Open Floorplan, Vaulted Ceiling(s)
Heating Central, Electric, Zoned
Cooling Central Air, Electric, Zoned
Flooring Carpet, Wood
Fireplaces Number 1
Fireplaces Type Living Room
Appliance Dishwasher, Disposal, Electric Range
Heat Source Central, Electric, Zoned
Laundry Electric Dryer Hookup, In Hall, Utility Room, Full Size W/D Area
Exterior
Garage Spaces 2.0
Pool Gunite, In Ground
Community Features Community Pool, Curbs, Sidewalks
Utilities Available Cable Available, City Sewer, City Water, Curbs
Roof Type Composition
Total Parking Spaces 2
Garage Yes
Private Pool 1
Building
Story Two
Foundation Slab
Level or Stories Two
Structure Type Brick,Rock/Stone
Schools
Elementary Schools Nathan Adams
Middle Schools Walker
High Schools White
School District Dallas Isd
Others
Ownership See Agent
Acceptable Financing Cash, Other
Listing Terms Cash, Other
Financing Conventional
Read Less

©2024 North Texas Real Estate Information Systems.
Bought with Patsy Charles • CLAY STAPP + CO



