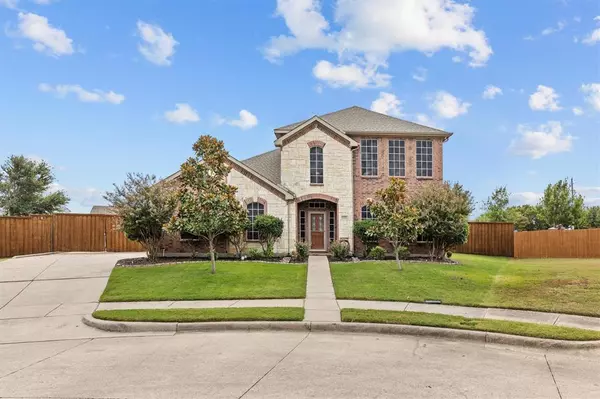For more information regarding the value of a property, please contact us for a free consultation.
1521 Elkmont Drive Wylie, TX 75098
Want to know what your home might be worth? Contact us for a FREE valuation!

Our team is ready to help you sell your home for the highest possible price ASAP
Key Details
Property Type Single Family Home
Sub Type Single Family Residence
Listing Status Sold
Purchase Type For Sale
Square Footage 4,090 sqft
Price per Sqft $140
Subdivision Birmingham Farms Add Ph 13A
MLS Listing ID 20727468
Sold Date 11/01/24
Style Traditional
Bedrooms 5
Full Baths 4
HOA Fees $26/qua
HOA Y/N Mandatory
Year Built 2008
Annual Tax Amount $9,515
Lot Size 0.390 Acres
Acres 0.39
Property Description
SEARCH 1521 ELKMONT ON YOUTUBE FOR VIDEO TOUR! THIS IS THE ONE! SELLER WILL REPLACE CARPET IN GUESTROOMS AND UPSTAIRS LIVING W ACCEPTABLE OFFER. This stunning well maintained 5 bedroom, 4 bathroom home in highly sought after Wylie ISD HAS IT ALL! Downstairs features an office, formal dining, an oversized eat in kitchen open to the living room, a guest bedroom w FULL BATH, and oversized Primary bedroom! Let's take a moment to honor this primary bedroom! Your primary retreat is OVER 26 ft by 17 FT! With its own living space, oversized en suite bathroom, and large walk in closet! Upstairs you will enjoy 3 additional bedrooms, 2 additional full bathrooms, and an additional living space. This lot is incredible! Oversized, private, and complete with a 36 ft by 20ft covered patio! Tons of space to entertain or add the pool you have always wanted. Book your private tour today!
Location
State TX
County Collin
Community Playground, Sidewalks
Direction PLEASE USE GPS
Rooms
Dining Room 2
Interior
Interior Features Cable TV Available, Decorative Lighting, Double Vanity, Eat-in Kitchen, Granite Counters, High Speed Internet Available, In-Law Suite Floorplan, Loft, Open Floorplan, Pantry, Vaulted Ceiling(s), Walk-In Closet(s), Wired for Data
Heating Central, Electric
Cooling Ceiling Fan(s), Central Air, Electric
Flooring Carpet, Ceramic Tile, Luxury Vinyl Plank
Fireplaces Number 1
Fireplaces Type Living Room, Wood Burning
Appliance Dishwasher, Disposal, Electric Cooktop, Electric Oven, Microwave
Heat Source Central, Electric
Laundry Electric Dryer Hookup, Utility Room, Full Size W/D Area
Exterior
Exterior Feature Rain Gutters, Storage
Garage Spaces 2.0
Fence Wood
Community Features Playground, Sidewalks
Utilities Available City Sewer, City Water
Roof Type Composition,Shingle
Total Parking Spaces 2
Garage Yes
Building
Lot Description Subdivision
Story Two
Foundation Slab
Level or Stories Two
Structure Type Brick,Siding,Stone Veneer
Schools
Elementary Schools Dodd
High Schools Wylie
School District Wylie Isd
Others
Ownership SEE TAX
Acceptable Financing Cash, Conventional, FHA, Fixed, VA Loan
Listing Terms Cash, Conventional, FHA, Fixed, VA Loan
Financing Conventional
Read Less

©2024 North Texas Real Estate Information Systems.
Bought with Ingo Hagemann • Texas Ally Real Estate Group
GET MORE INFORMATION




