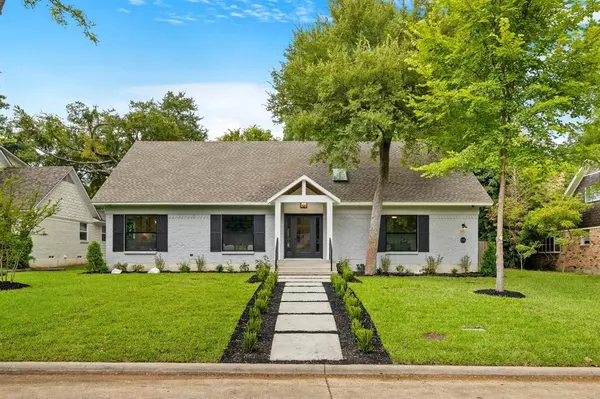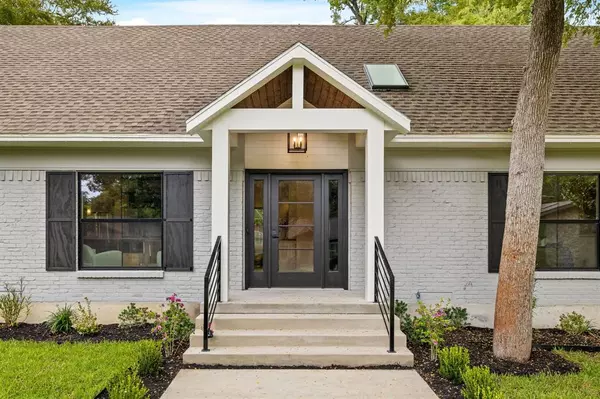For more information regarding the value of a property, please contact us for a free consultation.
8345 San Cristobal Drive Dallas, TX 75218
Want to know what your home might be worth? Contact us for a FREE valuation!

Our team is ready to help you sell your home for the highest possible price ASAP
Key Details
Property Type Single Family Home
Sub Type Single Family Residence
Listing Status Sold
Purchase Type For Sale
Square Footage 2,773 sqft
Price per Sqft $450
Subdivision Forest Hills
MLS Listing ID 20724571
Sold Date 11/01/24
Bedrooms 5
Full Baths 2
Half Baths 1
HOA Y/N Voluntary
Year Built 1964
Annual Tax Amount $16,277
Lot Size 10,846 Sqft
Acres 0.249
Property Description
Nestled in the mature landscape of Forest Hills, this exquisite home, effectively built in 2024, has been masterfully reimagined and renovated from top to bottom to offer contemporary elegance, modern convenience and top-notch comfort. No expensed was spared in the remodeling process, ensuring unparalleled quality and craftsmanship. The home features stunning white oak hardwood floors with matte finish, and stylish maple and white oak cabinetry. High-end Bosch appliances, including an induction cooktop, and an ultra-quiet Zephyr hood elevate the kitchen experience, which also boasts a generous 10x5 walk-in pantry. The primary bedroom is a retreat with custom closet, ensuite bath, and sliding doors that lead to an expansive 500 SF maintenance-free deck. Among the major systems replaced are HVAC, HWH, electrical, and plumbing. Sprinkler system & ~$20k worth of landscaping installed in August 2024. Located in the heart of East Dallas & minutes to the Dallas Arboretum and White Rock Lake.
Location
State TX
County Dallas
Community Curbs
Direction Going East on Garland Rd, take a right on Saint Francis. Take a right on San Cristobal. House is on the right.
Rooms
Dining Room 1
Interior
Interior Features Built-in Features, Built-in Wine Cooler, Cable TV Available, Decorative Lighting, Eat-in Kitchen, High Speed Internet Available, Kitchen Island, Pantry, Walk-In Closet(s)
Heating Central
Cooling Ceiling Fan(s), Central Air
Flooring Ceramic Tile, Hardwood
Equipment Other
Appliance Dishwasher, Disposal, Dryer, Electric Cooktop, Gas Water Heater, Microwave, Refrigerator, Washer
Heat Source Central
Laundry Full Size W/D Area
Exterior
Exterior Feature Private Yard
Garage Spaces 2.0
Fence Wood
Community Features Curbs
Utilities Available Alley, City Sewer, City Water, Curbs, Electricity Connected, Individual Gas Meter, Individual Water Meter
Roof Type Composition
Total Parking Spaces 2
Garage Yes
Building
Lot Description Interior Lot, Landscaped, Lrg. Backyard Grass, Many Trees, Sprinkler System
Story Two
Foundation Pillar/Post/Pier
Level or Stories Two
Structure Type Brick
Schools
Elementary Schools Sanger
Middle Schools Gaston
High Schools Adams
School District Dallas Isd
Others
Ownership See Tax
Acceptable Financing Cash, Contact Agent, Conventional
Listing Terms Cash, Contact Agent, Conventional
Financing Conventional
Special Listing Condition Survey Available
Read Less

©2024 North Texas Real Estate Information Systems.
Bought with Ged Dipprey • Dave Perry Miller Real Estate



