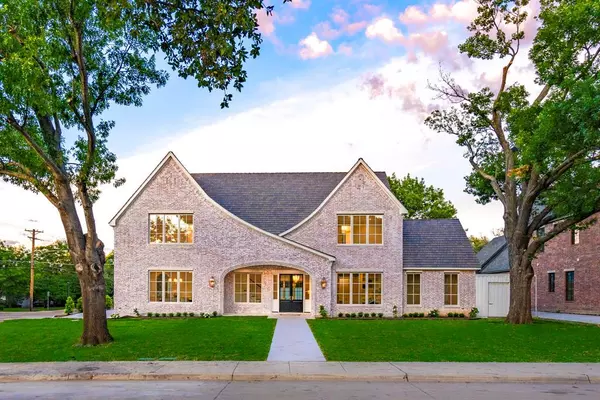For more information regarding the value of a property, please contact us for a free consultation.
10322 Gooding Drive Dallas, TX 75229
Want to know what your home might be worth? Contact us for a FREE valuation!

Our team is ready to help you sell your home for the highest possible price ASAP
Key Details
Property Type Single Family Home
Sub Type Single Family Residence
Listing Status Sold
Purchase Type For Sale
Square Footage 6,070 sqft
Price per Sqft $493
Subdivision Midway Hills
MLS Listing ID 20545850
Sold Date 10/29/24
Style Traditional,Tudor
Bedrooms 5
Full Baths 5
Half Baths 1
HOA Y/N None
Year Built 2024
Annual Tax Amount $16,157
Lot Size 0.387 Acres
Acres 0.387
Lot Dimensions 104x160
Property Description
Overland Custom Builders is proud to present exceptional luxury new construction in Dallas' Private School Corridor. On an oversized corner lot in an established neighborhood with mature trees, this 6070 sq ft home is unsurpassed in quality, durability, and livability. Perfectly suited for multi-generational living with a downstairs primary suite, along with a private guest suite and an office downstairs, and 3 generously sized en-suite bedrooms plus a bonus room and home gym upstairs. Filled with high-end features: chef's kitchen, outdoor living area w fireplace and built-in grill, 3 car garage, advanced engineering and framing, foam insulation, fresh air system, Level 5 smooth drywall, and a whole-house generator.
Walk to ESD or enjoy a short commute to Dallas' best dining, shopping & downtown.
Luxurious living built to last in Dallas' private school corridor!
Furnished images are Artist Renderings. Est complete Spring 2024. Buyer and Buyer's agent to verify all information.
Location
State TX
County Dallas
Community Curbs, Sidewalks
Direction Use GPS. Home faces Gooding; garage faces Merrell.
Rooms
Dining Room 2
Interior
Interior Features Built-in Features, Cable TV Available, Chandelier, Decorative Lighting, Double Vanity, Eat-in Kitchen, Flat Screen Wiring, High Speed Internet Available, In-Law Suite Floorplan, Kitchen Island, Open Floorplan, Pantry, Smart Home System, Wainscoting, Walk-In Closet(s), Wet Bar
Heating Central, Fireplace(s), Natural Gas, Zoned
Cooling Central Air, Electric, Multi Units, Zoned
Flooring Carpet, Marble, Tile, Wood
Fireplaces Number 2
Fireplaces Type Masonry
Equipment Generator
Appliance Built-in Gas Range, Built-in Refrigerator, Dishwasher, Disposal, Gas Range, Tankless Water Heater
Heat Source Central, Fireplace(s), Natural Gas, Zoned
Laundry Utility Room, Full Size W/D Area
Exterior
Garage Spaces 3.0
Community Features Curbs, Sidewalks
Utilities Available Asphalt, City Sewer, City Water, Curbs
Roof Type Shake,Shingle,Synthetic
Total Parking Spaces 3
Garage Yes
Building
Lot Description Corner Lot
Story Two
Foundation Combination, Pillar/Post/Pier, Slab
Level or Stories Two
Structure Type Brick
Schools
Elementary Schools Walnuthill
Middle Schools Medrano
High Schools Jefferson
School District Dallas Isd
Others
Ownership Greg Barns
Acceptable Financing Cash, Conventional, Other
Listing Terms Cash, Conventional, Other
Financing Cash
Read Less

©2024 North Texas Real Estate Information Systems.
Bought with Richard Graziano • Allie Beth Allman & Assoc.



