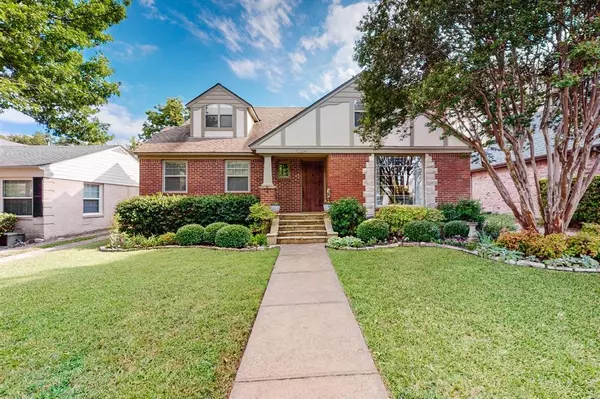For more information regarding the value of a property, please contact us for a free consultation.
7034 Coronado Avenue Dallas, TX 75214
Want to know what your home might be worth? Contact us for a FREE valuation!

Our team is ready to help you sell your home for the highest possible price ASAP
Key Details
Property Type Single Family Home
Sub Type Single Family Residence
Listing Status Sold
Purchase Type For Sale
Square Footage 3,008 sqft
Price per Sqft $332
Subdivision Gastonwood 03
MLS Listing ID 20687332
Sold Date 10/28/24
Style Traditional
Bedrooms 4
Full Baths 3
HOA Y/N None
Year Built 1947
Annual Tax Amount $13,646
Lot Size 7,797 Sqft
Acres 0.179
Lot Dimensions 55x143
Property Description
Nestled in the Lakewood Elementary School Zone, this charming 3000+sf 4bed 3bath home is located on a picturesque block and has a spacious kitchen with a center island, granite countertops, and glass-front upper cabinets. The home offers formal and casual dining spaces, including a dining room, an eat-in kitchen, and a breakfast room with built-in buffet storage. The second living room, perfect for TV watching and entertaining, has a wall of windows overlooking a beautifully landscaped garden and patio. Hardwood floors and arched doorways enhance the warm atmosphere of this classic home. Outside, a backyard brick patio shaded by a large tree offers a perfect setting for summer evenings or cool mornings. The large laundry-mudroom provides ample storage space. The primary bedroom includes an ensuite bathroom and a 14x10 ft walk-in closet, blending timeless architecture with modern conveniences. Close to Lindsley Park, Lakewood, White Rock Lake and all the fun East Dallas has to offer!
Location
State TX
County Dallas
Direction From Lakewood. East on La Vista, Left on West Shore Drive, Right on Coronado. 7034 will be the 8th house on the right.
Rooms
Dining Room 2
Interior
Interior Features Built-in Features, Decorative Lighting, Eat-in Kitchen, Granite Counters, High Speed Internet Available, Kitchen Island, Walk-In Closet(s)
Heating Central, Electric
Cooling Central Air, Electric
Flooring Carpet, Ceramic Tile, Wood
Fireplaces Number 1
Fireplaces Type Gas, Gas Logs
Appliance Dishwasher, Disposal, Gas Range, Microwave
Heat Source Central, Electric
Laundry Electric Dryer Hookup, Utility Room, Full Size W/D Area, Washer Hookup
Exterior
Garage Spaces 1.0
Fence Wood
Utilities Available City Sewer, City Water, Curbs, Sidewalk
Roof Type Composition
Total Parking Spaces 1
Garage Yes
Building
Lot Description Landscaped
Story Two
Foundation Pillar/Post/Pier
Level or Stories Two
Structure Type Brick
Schools
Elementary Schools Lakewood
Middle Schools Long
High Schools Woodrow Wilson
School District Dallas Isd
Others
Ownership See Seller's Disclosure
Acceptable Financing Cash, Conventional, FHA, VA Loan
Listing Terms Cash, Conventional, FHA, VA Loan
Financing Conventional
Read Less

©2025 North Texas Real Estate Information Systems.
Bought with Kaki Miller • Compass RE Texas, LLC.



