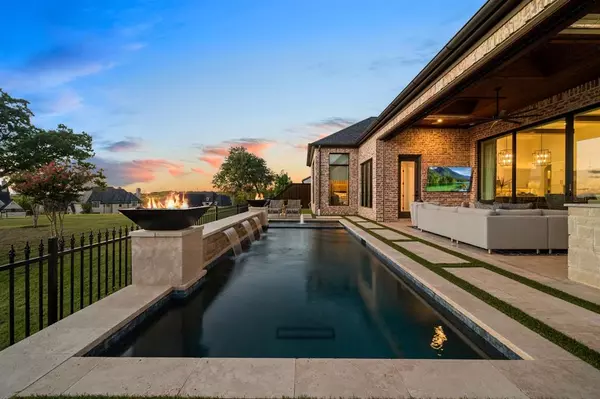For more information regarding the value of a property, please contact us for a free consultation.
6809 Francesca Lane Plano, TX 75024
Want to know what your home might be worth? Contact us for a FREE valuation!

Our team is ready to help you sell your home for the highest possible price ASAP
Key Details
Property Type Single Family Home
Sub Type Single Family Residence
Listing Status Sold
Purchase Type For Sale
Square Footage 4,481 sqft
Price per Sqft $557
Subdivision Normandy Estates
MLS Listing ID 20722257
Sold Date 10/11/24
Style French
Bedrooms 3
Full Baths 3
Half Baths 1
HOA Fees $479/ann
HOA Y/N Mandatory
Year Built 2020
Annual Tax Amount $39,066
Lot Size 10,497 Sqft
Acres 0.241
Property Description
Nestled in the prestigious, gated Normandy Estates, this exquisite French-inspired home occupies a coveted corner lot with breathtaking greenbelt views. The property boasts a luxurious pool and spa, meticulously designed by Riverbend Sandler, complete with a heater and chiller for year-round enjoyment. As you step inside, you are greeted by a grand study and elegant hardwood floors that extend throughout the home. You will notice the attention to detail and designer touches throughout, which you must see to appreciate. The open-concept kitchen and living area offer seamless views of the beautifully landscaped backyard and unparalleled views. A versatile closet space off the entry provides the option for easy conversion into an elevator. Conveniently situated near Highway 121 and the Dallas North Tollway, this residence combines refined, luxury living with prime location access. Please see attached document with complete list of upgrades.
Location
State TX
County Denton
Community Club House, Community Pool, Community Sprinkler, Gated, Greenbelt, Guarded Entrance, Jogging Path/Bike Path, Lake, Perimeter Fencing, Sidewalks
Direction In the gated and guarded community of Normandy Estates off of Spring Creek and Midway. After coming through the gate, go left on Josephine, right on Francesca and the home is on the corner on your left.
Rooms
Dining Room 2
Interior
Interior Features Built-in Features, Built-in Wine Cooler, Cable TV Available, Decorative Lighting, Double Vanity, Eat-in Kitchen, Flat Screen Wiring, High Speed Internet Available, Kitchen Island, Open Floorplan, Vaulted Ceiling(s), Walk-In Closet(s), Wet Bar
Heating Central, Fireplace(s), Natural Gas, Zoned
Cooling Ceiling Fan(s), Central Air, Electric, Zoned
Flooring Carpet, Ceramic Tile, Hardwood, Wood
Fireplaces Number 1
Fireplaces Type Gas Starter, Living Room, Masonry, Wood Burning
Appliance Built-in Refrigerator, Commercial Grade Range, Commercial Grade Vent, Dishwasher, Disposal, Gas Range, Microwave, Double Oven, Plumbed For Gas in Kitchen, Refrigerator, Tankless Water Heater, Vented Exhaust Fan
Heat Source Central, Fireplace(s), Natural Gas, Zoned
Laundry Electric Dryer Hookup, Utility Room, Full Size W/D Area, Washer Hookup
Exterior
Exterior Feature Attached Grill, Balcony, Built-in Barbecue, Covered Patio/Porch, Gas Grill, Rain Gutters, Lighting
Garage Spaces 2.0
Fence Wood, Wrought Iron
Pool Gunite, Heated, In Ground, Outdoor Pool, Water Feature
Community Features Club House, Community Pool, Community Sprinkler, Gated, Greenbelt, Guarded Entrance, Jogging Path/Bike Path, Lake, Perimeter Fencing, Sidewalks
Utilities Available Cable Available, City Sewer, City Water, Concrete, Curbs, Electricity Available, Electricity Connected, Individual Gas Meter, Individual Water Meter, Natural Gas Available, Phone Available, Private Road, Sewer Available, Sidewalk, Underground Utilities
Roof Type Composition
Total Parking Spaces 2
Garage Yes
Private Pool 1
Building
Lot Description Adjacent to Greenbelt, Corner Lot, Few Trees, Greenbelt, Landscaped, Park View, Sprinkler System, Subdivision
Story Two
Level or Stories Two
Structure Type Brick
Schools
Elementary Schools Hicks
Middle Schools Arbor Creek
High Schools Hebron
School District Lewisville Isd
Others
Ownership Randal & Deborah Patterson
Acceptable Financing Cash, Conventional, VA Loan
Listing Terms Cash, Conventional, VA Loan
Financing Cash
Read Less

©2025 North Texas Real Estate Information Systems.
Bought with Renee Berry • Monument Realty



