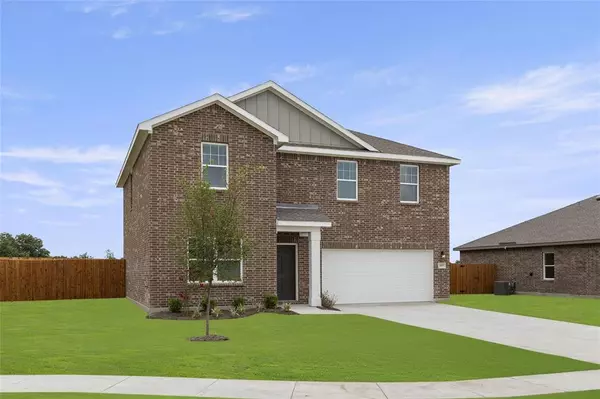For more information regarding the value of a property, please contact us for a free consultation.
918 Lexington Lane Josephine, TX 75164
Want to know what your home might be worth? Contact us for a FREE valuation!

Our team is ready to help you sell your home for the highest possible price ASAP
Key Details
Property Type Single Family Home
Sub Type Single Family Residence
Listing Status Sold
Purchase Type For Sale
Square Footage 2,406 sqft
Price per Sqft $132
Subdivision Liberty Ranch
MLS Listing ID 20674606
Sold Date 09/25/24
Style Traditional
Bedrooms 4
Full Baths 2
Half Baths 1
HOA Fees $41/ann
HOA Y/N Mandatory
Year Built 2024
Lot Size 10,890 Sqft
Acres 0.25
Lot Dimensions 75x120
Property Description
MLS# 20674606 - Built by Starlight Homes - Ready Now! ~ Solstice Liberty Ranch Josephine, Texas Single Family Home 4 Beds 2.5 Baths 2407 sq. ft. 2 Stories 2 Car About this Home Plan Step into large living rooms for family game nights, plenty of kitchen counter space to host friends for drinks and modern bathrooms with room to get ready in comfort. The Solstice in our new home neighborhoods near Dallas - Fort Worth includes upgraded finishes, plus spacious kitchens, living and dining areas for you to grow into your future. Your New Home's Amenities Brand new stainless steel appliances Granite countertops Energy-efficient design Open kitchen, dining and living space Bonus space on the first floor 2-car garage Loft!!
Location
State TX
County Collin
Community Sidewalks
Direction Take the George Bush Tollway east from north Dallas and exit State Hwy 78. (Firewheel exit). Go NE on 78 through Lavon. Go East on Hwy 6 towards Nevada. Community will be on the left before entering Josephine. Turn left on Sebastian Ln. Left again on Hubbard Rd. Community of Liberty Ranch will
Rooms
Dining Room 1
Interior
Interior Features Cable TV Available, Decorative Lighting, Granite Counters, High Speed Internet Available, Kitchen Island, Pantry, Walk-In Closet(s)
Heating Central, Electric, Heat Pump
Cooling Central Air, Electric
Flooring Carpet, Luxury Vinyl Plank
Appliance Dishwasher, Disposal, Dryer, Electric Range, Microwave, Refrigerator, Washer
Heat Source Central, Electric, Heat Pump
Laundry Utility Room, Full Size W/D Area, Washer Hookup
Exterior
Exterior Feature Private Yard, Other
Garage Spaces 2.0
Fence Back Yard, Fenced, Wood
Community Features Sidewalks
Utilities Available City Sewer, City Water, Community Mailbox, Curbs, Individual Water Meter, Sidewalk, Underground Utilities
Roof Type Composition
Total Parking Spaces 2
Garage Yes
Building
Lot Description Landscaped, Sprinkler System, Subdivision
Story Two
Foundation Slab
Level or Stories Two
Structure Type Brick,Siding
Schools
Elementary Schools Nesmith
Middle Schools Community Trails
High Schools Community
School District Community Isd
Others
Ownership Starlight Homes
Financing FHA
Read Less

©2024 North Texas Real Estate Information Systems.
Bought with Maria Usuga • KC Capital Group, LLC



