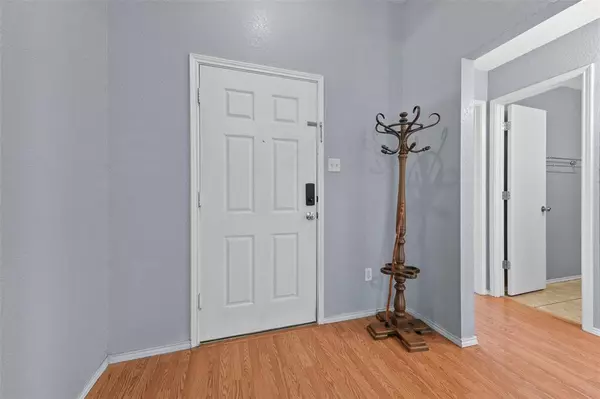For more information regarding the value of a property, please contact us for a free consultation.
9082 River Falls Drive Fort Worth, TX 76118
Want to know what your home might be worth? Contact us for a FREE valuation!

Our team is ready to help you sell your home for the highest possible price ASAP
Key Details
Property Type Single Family Home
Sub Type Single Family Residence
Listing Status Sold
Purchase Type For Sale
Square Footage 1,368 sqft
Price per Sqft $226
Subdivision Lakes Of River Trails South
MLS Listing ID 20706293
Sold Date 09/25/24
Style Traditional
Bedrooms 3
Full Baths 2
HOA Fees $35/qua
HOA Y/N Mandatory
Year Built 2003
Annual Tax Amount $5,926
Lot Size 7,143 Sqft
Acres 0.164
Property Description
Charming Northeast Fort Worth Home. Walk in and you find two Secondary bedrooms and a Secondary full bath. A few steps more and you will find a Primary Bedroom with a private door to the backyard. The Primary Bedroom has an en suite bath with an updated shower and tile floor. The tidy floorplan has an open Family Room, Kitchen and Breakfast Nook. The kitchen is equipped with stainless steel appliances with ample counter space, perfect for meal prep or large gatherings. The backyard has a deck and pool and is a great place for entertaining with space to play or simply relax. The house sits on a corner lot and is well located with quick access to major freeways and schools as well. This home is ready for the next owner to make their own!
Location
State TX
County Tarrant
Community Greenbelt
Direction From Highway 820 go East on Trinty Blvd. Right on Precinct Line Rod. Right on Riverfalls.
Rooms
Dining Room 1
Interior
Interior Features Decorative Lighting, Double Vanity, Eat-in Kitchen, Walk-In Closet(s)
Heating Central
Cooling Ceiling Fan(s), Central Air
Flooring Carpet, Ceramic Tile, Laminate
Fireplaces Number 1
Fireplaces Type Wood Burning
Appliance Dishwasher, Disposal, Electric Range, Microwave, Refrigerator
Heat Source Central
Exterior
Garage Spaces 2.0
Fence Wood
Pool In Ground
Community Features Greenbelt
Utilities Available City Sewer, City Water, Community Mailbox, Concrete, Curbs, Sidewalk, Underground Utilities
Roof Type Composition
Total Parking Spaces 2
Garage Yes
Private Pool 1
Building
Lot Description Corner Lot
Story One
Foundation Slab
Level or Stories One
Structure Type Brick
Schools
Elementary Schools Rivertrail
High Schools Bell
School District Hurst-Euless-Bedford Isd
Others
Ownership Of record
Acceptable Financing Cash, FHA, VA Loan
Listing Terms Cash, FHA, VA Loan
Financing Cash
Read Less

©2025 North Texas Real Estate Information Systems.
Bought with Stephanie Simmons • Fathom Realty, LLC



