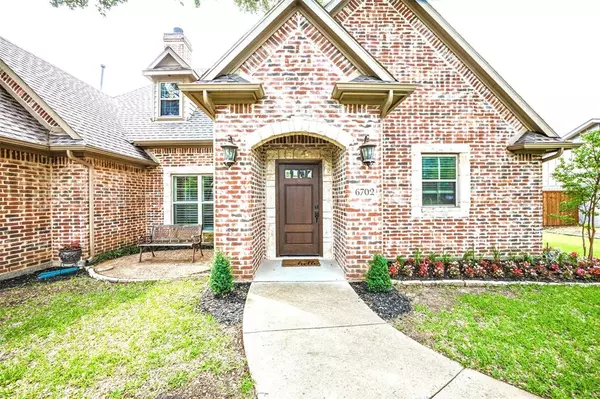For more information regarding the value of a property, please contact us for a free consultation.
6702 Duffield Drive Dallas, TX 75248
Want to know what your home might be worth? Contact us for a FREE valuation!

Our team is ready to help you sell your home for the highest possible price ASAP
Key Details
Property Type Single Family Home
Sub Type Single Family Residence
Listing Status Sold
Purchase Type For Sale
Square Footage 2,503 sqft
Price per Sqft $259
Subdivision Preston Green North
MLS Listing ID 20599473
Sold Date 09/06/24
Style Traditional
Bedrooms 4
Full Baths 2
Half Baths 1
HOA Y/N None
Year Built 2013
Annual Tax Amount $15,731
Lot Size 10,018 Sqft
Acres 0.23
Lot Dimensions 80X125
Property Description
Rare, beautiful custom home built in 2013! This home features 4 bedrooms 2.5 baths and includes glazed porcelain stoneware floors, open floor plan with stone fireplace in living area, granite countertops in kitchen, stainless steel appliances and LED lighting! Oversized laundry room has plenty of storage, sink and a folding area. Tall ceilings, lots of windows for natural light and charming screened-in porch. 4th Bedroom on the 2nd floor is separate from the others, could be a great room for a teenager or a perfect playroom for kids! Gorgeous primary bedroom, spa-like primary bath has marble countertops, travertine floors, freestanding tub and an oversized walk-in closet. Large backyard with roll gate and HWH recently replaced. Great location within RISD and close to many private schools in the area.
Location
State TX
County Dallas
Direction North on Preston, right on McCallum, right on Davenport Rd., Left on Duffield Dr.
Rooms
Dining Room 1
Interior
Interior Features Built-in Features, Cable TV Available, Cathedral Ceiling(s), Chandelier, Decorative Lighting, Double Vanity, Eat-in Kitchen, Flat Screen Wiring, Granite Counters, High Speed Internet Available, Kitchen Island, Open Floorplan, Pantry, Vaulted Ceiling(s), Walk-In Closet(s)
Flooring Carpet, Tile, Travertine Stone
Fireplaces Number 1
Fireplaces Type Gas Starter, Living Room, Stone
Equipment Generator
Appliance Disposal, Electric Cooktop, Electric Oven, Microwave
Laundry Electric Dryer Hookup, Utility Room, Full Size W/D Area, Washer Hookup
Exterior
Garage Spaces 2.0
Fence Fenced, Gate, Wood
Utilities Available Alley, City Sewer, City Water, Concrete, Curbs, Dirt, Individual Gas Meter, Sewer Available, Sidewalk, Underground Utilities
Roof Type Composition
Total Parking Spaces 2
Garage Yes
Building
Lot Description Acreage, Interior Lot, Landscaped, Lrg. Backyard Grass, Many Trees, Subdivision
Story One and One Half
Foundation Slab
Level or Stories One and One Half
Structure Type Brick
Schools
Elementary Schools Brentfield
High Schools Pearce
School District Richardson Isd
Others
Ownership See Tax
Acceptable Financing Cash, Conventional
Listing Terms Cash, Conventional
Financing Conventional
Special Listing Condition Survey Available
Read Less

©2024 North Texas Real Estate Information Systems.
Bought with Denise Cullers • Compass RE Texas, LLC



