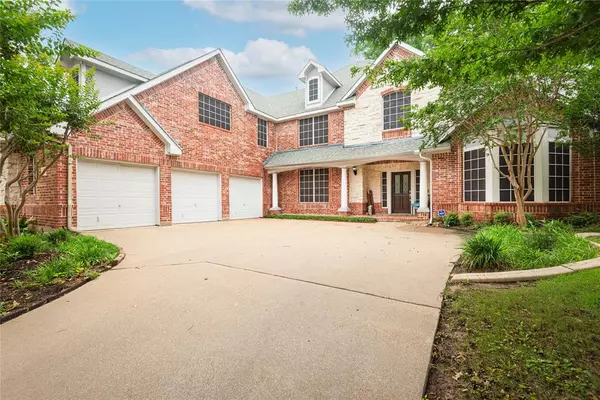For more information regarding the value of a property, please contact us for a free consultation.
3101 Westshore Drive Rowlett, TX 75088
Want to know what your home might be worth? Contact us for a FREE valuation!

Our team is ready to help you sell your home for the highest possible price ASAP
Key Details
Property Type Single Family Home
Sub Type Single Family Residence
Listing Status Sold
Purchase Type For Sale
Square Footage 3,928 sqft
Price per Sqft $129
Subdivision Westwood Shores Ph 01
MLS Listing ID 20622917
Sold Date 07/23/24
Style Split Level,Traditional
Bedrooms 4
Full Baths 4
HOA Y/N None
Year Built 1997
Annual Tax Amount $10,195
Lot Size 10,236 Sqft
Acres 0.235
Property Description
Welcome to your spacious retreat in the heart of Rowlett! This stunning home offers ample space and amenities, perfect for both relaxation and entertainment. Boasting 4 generous bedrooms, with large walk-in closets, and 4 full bathrooms, this residence provides abundant room for the whole family to spread out and unwind. Plus, with extra spaces, there's no shortage of storage or flexibility to customize to your needs. Step outside into your own private oasis, where the highlight of the backyard is a charming cabana housing a spa hot tub. It's the perfect spot for entertaining guests or enjoying quality family time. Located in the vibrant community of Rowlett, this home is conveniently situated walking distance to Rowlett Creek, nature walking trail, shopping, and dining. Whether you're seeking peace and tranquility or a lively social scene, this residence offers the best of both worlds. Don't miss the opportunity to make this your dream home!
Location
State TX
County Dallas
Community Lake
Direction From Centerville go east on Miller road. Cross the Rowlett River. Westshore Dr will be on the right. Turn right on Westshore Dr and 3101 will be on the left.
Rooms
Dining Room 2
Interior
Interior Features Built-in Features, Decorative Lighting, Double Vanity, Eat-in Kitchen, Granite Counters, High Speed Internet Available, Loft, Pantry, Sound System Wiring, Walk-In Closet(s)
Heating Central
Cooling Ceiling Fan(s), Central Air, Electric
Flooring Carpet, Tile
Fireplaces Number 1
Fireplaces Type Gas, Living Room, Wood Burning
Appliance Dishwasher, Disposal, Electric Cooktop
Heat Source Central
Laundry Utility Room, Full Size W/D Area
Exterior
Garage Spaces 3.0
Fence Wood
Community Features Lake
Utilities Available City Sewer, City Water, Sidewalk
Roof Type Composition
Total Parking Spaces 3
Garage Yes
Building
Lot Description Few Trees, Interior Lot, Landscaped, Other, Sprinkler System
Story Two
Level or Stories Two
Structure Type Brick,Rock/Stone
Schools
Elementary Schools Choice Of School
Middle Schools Choice Of School
High Schools Choice Of School
School District Garland Isd
Others
Ownership Of Record
Financing Conventional
Read Less

©2024 North Texas Real Estate Information Systems.
Bought with Mark Johnson • Vivo Realty
GET MORE INFORMATION




