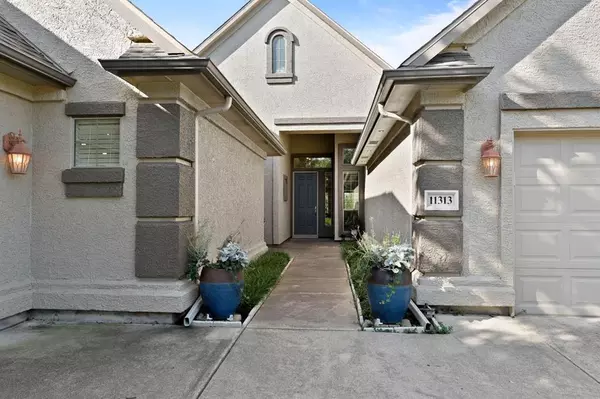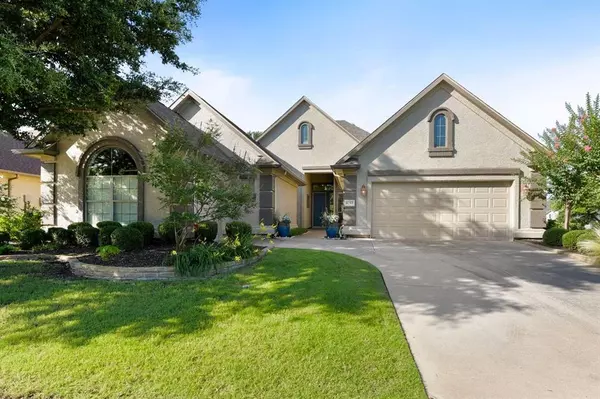For more information regarding the value of a property, please contact us for a free consultation.
11313 Brandon Drive Denton, TX 76207
Want to know what your home might be worth? Contact us for a FREE valuation!

Our team is ready to help you sell your home for the highest possible price ASAP
Key Details
Property Type Single Family Home
Sub Type Single Family Residence
Listing Status Sold
Purchase Type For Sale
Square Footage 2,447 sqft
Price per Sqft $259
Subdivision Robson Ranch 15
MLS Listing ID 20635101
Sold Date 07/18/24
Style Traditional
Bedrooms 3
Full Baths 3
HOA Fees $155
HOA Y/N Mandatory
Year Built 2005
Annual Tax Amount $9,172
Lot Size 9,147 Sqft
Acres 0.21
Property Description
Looking for a beautifully updated home with a private backyard offering serenity and a lovely view? Then look no further because this terrific home has it all! Recently updated, this unique Mandalay floor plan features gleaming wood floors in living areas and primary bedroom. The entire back of the home has windows that showcase the greenbelt. The open floor plan has a super large living area with a fireplace and opens to the dining area, kitchen, and breakfast area. The spacious kitchen has an island which makes food prep so easy and updated granite and backsplash tile. The laundry room has it's own sink! Newly installed carpet in the two secondary bedrooms makes the rooms feel fresh and new. It offers a welcoming casita with its own bathroom and closet which would be perfect for an office or art studio. And last but not least is the 3-car garage. Yes, this is the house to make your forever home in Robson Ranch where every day feels like a vacation at this resort community!
Location
State TX
County Denton
Community Club House, Community Pool, Community Sprinkler, Curbs, Fishing, Fitness Center, Gated, Golf, Greenbelt, Guarded Entrance, Jogging Path/Bike Path, Lake, Park, Perimeter Fencing, Pool, Restaurant, Sauna, Sidewalks, Spa, Tennis Court(S), Other
Direction Off I 35W take exit 79 and go west. Go into community at Ed Robson Blvd and go north at the guardhouse. Take a left on Grandview, left on Crestridge, and a left on Brandon.
Rooms
Dining Room 2
Interior
Interior Features Cable TV Available, Decorative Lighting, Granite Counters, High Speed Internet Available, Kitchen Island, Open Floorplan, Pantry, Walk-In Closet(s)
Heating Natural Gas
Cooling Central Air, Electric
Flooring Carpet, Ceramic Tile, Wood
Fireplaces Number 1
Fireplaces Type Family Room, Gas, Gas Logs, Gas Starter
Equipment Irrigation Equipment
Appliance Dishwasher, Disposal, Gas Cooktop, Gas Water Heater, Microwave, Plumbed For Gas in Kitchen
Heat Source Natural Gas
Laundry Electric Dryer Hookup, Gas Dryer Hookup, Utility Room, Full Size W/D Area, Washer Hookup
Exterior
Exterior Feature Courtyard, Covered Patio/Porch, Rain Gutters
Garage Spaces 3.0
Fence Back Yard, Gate, Metal
Community Features Club House, Community Pool, Community Sprinkler, Curbs, Fishing, Fitness Center, Gated, Golf, Greenbelt, Guarded Entrance, Jogging Path/Bike Path, Lake, Park, Perimeter Fencing, Pool, Restaurant, Sauna, Sidewalks, Spa, Tennis Court(s), Other
Utilities Available Cable Available, City Sewer, City Water, Co-op Electric, Co-op Membership Included, Concrete, Curbs, Electricity Connected, Individual Gas Meter, Individual Water Meter, Natural Gas Available, Phone Available, Sewer Available, Underground Utilities
Roof Type Composition
Total Parking Spaces 3
Garage Yes
Building
Lot Description Adjacent to Greenbelt, Greenbelt, Interior Lot, Landscaped, Sprinkler System, Subdivision
Story One
Foundation Slab
Level or Stories One
Structure Type Stucco
Schools
Elementary Schools Borman
Middle Schools Mcmath
High Schools Denton
School District Denton Isd
Others
Senior Community 1
Restrictions Deed
Ownership see tax records
Acceptable Financing 1031 Exchange, Cash, Conventional, FHA, VA Loan
Listing Terms 1031 Exchange, Cash, Conventional, FHA, VA Loan
Financing Conventional
Special Listing Condition Age-Restricted, Deed Restrictions
Read Less

©2024 North Texas Real Estate Information Systems.
Bought with Kristina Anderson • Ebby Halliday, REALTORS
GET MORE INFORMATION




