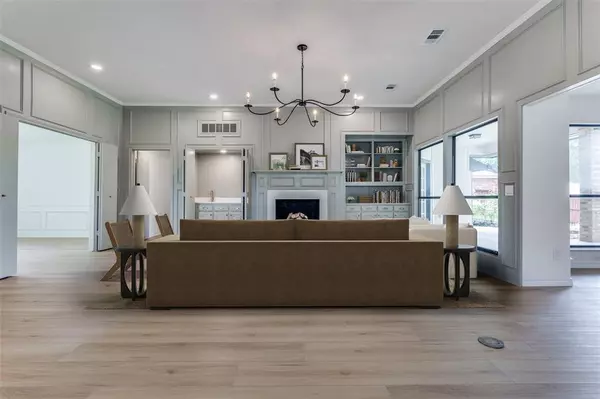For more information regarding the value of a property, please contact us for a free consultation.
10207 Shadow Way Dallas, TX 75243
Want to know what your home might be worth? Contact us for a FREE valuation!

Our team is ready to help you sell your home for the highest possible price ASAP
Key Details
Property Type Single Family Home
Sub Type Single Family Residence
Listing Status Sold
Purchase Type For Sale
Square Footage 2,288 sqft
Price per Sqft $229
Subdivision Woodbridge 03
MLS Listing ID 20612671
Sold Date 06/27/24
Style Traditional
Bedrooms 4
Full Baths 3
HOA Y/N None
Year Built 1983
Annual Tax Amount $9,197
Lot Size 10,454 Sqft
Acres 0.24
Property Description
Where modern luxury and solitude converge, this home makes an impression! Reimagined by Maverick Design, this stunning 4-bedroom, 3 bathroom, home with space for an office is all about character and special touches. The open floor plan enjoys natural light, crisp light wood flooring, and designer fixtures. Welcome family & friends in the spacious living room anchored by a charming fireplace, wet bar, and built ins. With a formal dining room and a breakfast nook, create special meals in the stunning kitchen w stainless steel appliances, double oven, island, and wine fridge. The primary bedroom has space for a reading nook overlooking the covered patio and seamlessly transitions to an ensuite bathroom with separate vanities, a garden group, walk in shower with gorgeous tiling. Utility room smartly located off rear facing, attached 2car garage. A short distance to shops & restaurants, this gem is a must-see!
Location
State TX
County Dallas
Direction Please use GPS. PLEASE SCHEDULE ONLY ON *SHOWINGTIME*.
Rooms
Dining Room 2
Interior
Interior Features Built-in Features, Built-in Wine Cooler, Chandelier, Decorative Lighting, Granite Counters, Kitchen Island, Open Floorplan, Paneling, Vaulted Ceiling(s), Walk-In Closet(s), Wet Bar
Heating Central, Natural Gas, Zoned
Cooling Central Air, Zoned
Flooring Carpet, Ceramic Tile, Vinyl
Fireplaces Number 1
Fireplaces Type Gas Starter
Appliance Dishwasher, Disposal, Electric Range, Microwave, Double Oven
Heat Source Central, Natural Gas, Zoned
Laundry Utility Room, Full Size W/D Area
Exterior
Exterior Feature Courtyard, Covered Patio/Porch, Rain Gutters
Garage Spaces 2.0
Carport Spaces 2
Fence Wood
Utilities Available City Sewer, City Water
Roof Type Composition
Total Parking Spaces 2
Garage Yes
Building
Lot Description Interior Lot, Landscaped, Many Trees
Story One
Foundation Slab
Level or Stories One
Structure Type Brick
Schools
Elementary Schools Audelia Creek
High Schools Berkner
School District Richardson Isd
Others
Ownership NA
Acceptable Financing Cash, Conventional, FHA, VA Loan
Listing Terms Cash, Conventional, FHA, VA Loan
Financing Conventional
Read Less

©2025 North Texas Real Estate Information Systems.
Bought with Henry Rojo Lopez • Only 1 Realty Group LLC



