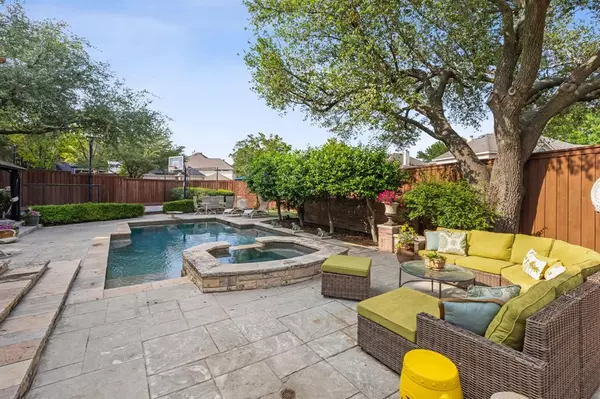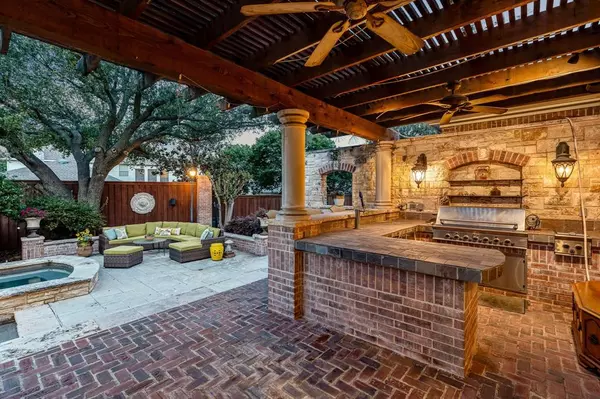For more information regarding the value of a property, please contact us for a free consultation.
8116 Clayton Drive Plano, TX 75025
Want to know what your home might be worth? Contact us for a FREE valuation!

Our team is ready to help you sell your home for the highest possible price ASAP
Key Details
Property Type Single Family Home
Sub Type Single Family Residence
Listing Status Sold
Purchase Type For Sale
Square Footage 4,226 sqft
Price per Sqft $212
Subdivision Highland Ridge Viii
MLS Listing ID 20604044
Sold Date 06/24/24
Style Traditional
Bedrooms 5
Full Baths 4
HOA Fees $24
HOA Y/N Mandatory
Year Built 1998
Annual Tax Amount $11,199
Lot Size 0.310 Acres
Acres 0.31
Property Description
***MULTIPLE OFFERS RECEIVED! Submit HIGHEST & BEST by SUN, MAY 26 at 7:00PM*** Exceptionally maintained home located on a large tree covered lot in the highly sought after Estates of Russell Creek. 4 or 5 bedroom home. The large open floor plan includes a beautifully renovated kitchen with 6 burner+grill cooktop, double ovens, builtin Thermador refrigerator, tons of drawers & storage for small appliances, bar+entertaining area with hidden ice maker, beverage fridge, wine rack & serving area. Large island seats 6 or more! Primary bedroom has built-in entertainment center with a desk, gift wrapping area, glass display shelves, drawers & hidden ironing board. Walk-in California Closet with 2 built in chests of drawers. Backyard is an entertainer's oasis with a diving pool, Sport Court, putting green, outdoor kitchen with a gas grill & gas side burner and kegerator. Driveway extension allows for extra parking, plus a 10x10 storage shed. Electric gate across the driveway offers privacy.
Location
State TX
County Collin
Direction From Preston, go east on Hedgcoxe Road. Left onto Hazeltine Drive. Right on Neiman Road. Left onto Clayton Dr. Home is on the Right. Welcome!
Rooms
Dining Room 2
Interior
Interior Features Built-in Features, Cable TV Available, Decorative Lighting, Double Vanity, Eat-in Kitchen, Flat Screen Wiring, Granite Counters, High Speed Internet Available, Kitchen Island, Open Floorplan, Pantry, Vaulted Ceiling(s), Walk-In Closet(s)
Heating Central, Electric
Cooling Ceiling Fan(s), Central Air, Electric
Flooring Carpet, Ceramic Tile, Luxury Vinyl Plank, Wood
Fireplaces Number 1
Fireplaces Type Family Room
Appliance Dishwasher, Disposal
Heat Source Central, Electric
Laundry Utility Room, Full Size W/D Area
Exterior
Garage Spaces 3.0
Pool Diving Board, Gunite, In Ground, Pool Sweep, Separate Spa/Hot Tub, Water Feature
Utilities Available Alley, City Sewer, City Water, Curbs, Electricity Connected, Natural Gas Available, Sidewalk, Underground Utilities
Roof Type Composition
Total Parking Spaces 3
Garage Yes
Private Pool 1
Building
Lot Description Cul-De-Sac
Story Two
Foundation Slab
Level or Stories Two
Structure Type Brick
Schools
Elementary Schools Wyatt
Middle Schools Rice
High Schools Jasper
School District Plano Isd
Others
Ownership ON FILE
Acceptable Financing Cash, Conventional, FHA, VA Loan
Listing Terms Cash, Conventional, FHA, VA Loan
Financing Conventional
Read Less

©2024 North Texas Real Estate Information Systems.
Bought with Mandy Sohal • United Real Estate



