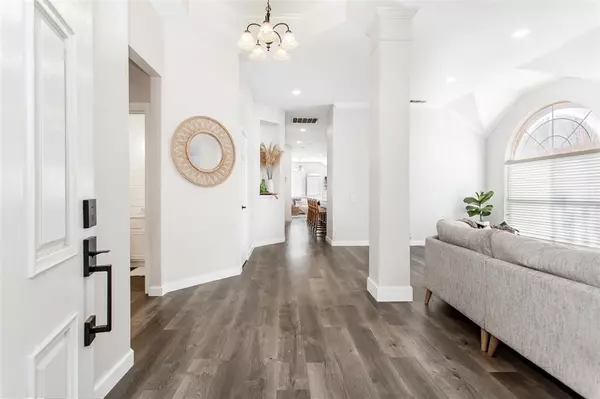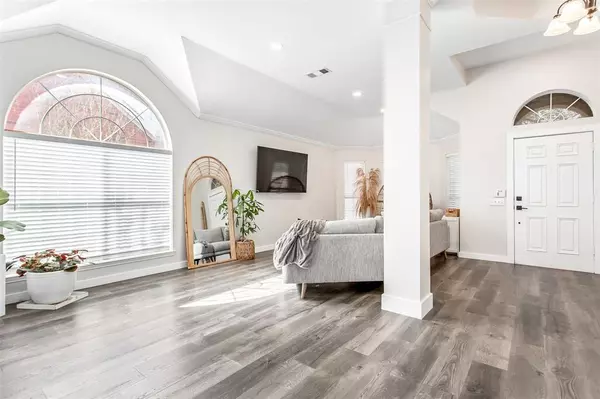For more information regarding the value of a property, please contact us for a free consultation.
6716 Tawny Oak Drive Plano, TX 75024
Want to know what your home might be worth? Contact us for a FREE valuation!

Our team is ready to help you sell your home for the highest possible price ASAP
Key Details
Property Type Single Family Home
Sub Type Single Family Residence
Listing Status Sold
Purchase Type For Sale
Square Footage 2,045 sqft
Price per Sqft $256
Subdivision Wellington Run Ii Ph Two
MLS Listing ID 20556607
Sold Date 04/22/24
Style Traditional
Bedrooms 4
Full Baths 2
HOA Y/N None
Year Built 1996
Annual Tax Amount $7,758
Lot Size 6,098 Sqft
Acres 0.14
Property Description
Location! Location! Location! This spacious home offers it all! Complete redo in the heart of Plano! Updates include laminate wood floors throughout the home, a chef's DREAM kitchen with 42-inch cabinets, quartz counter tops, tile backsplash, stainless steel appliances, porcelain farmhouse sink, and a HUGE island with ample counter space. The kitchen opens to the family room; a perfect setting for family gatherings and entertaining. Chic and inviting bathrooms with updated vanities, quartz tops, hex c-tile flooring, and light fixtures. Within mins from Hwy 121, DNT, Legacy West, and the Shops at Legacy. Walking distance to schools and park. No HOA! Must See!
Location
State TX
County Collin
Direction 6716 Tawny Oak, Plano
Rooms
Dining Room 2
Interior
Interior Features Eat-in Kitchen, High Speed Internet Available, Kitchen Island, Open Floorplan, Pantry
Heating Central
Cooling Ceiling Fan(s), Central Air
Flooring Ceramic Tile, Laminate, Wood
Fireplaces Number 1
Fireplaces Type Gas, Gas Starter, Living Room
Appliance Dishwasher, Disposal, Gas Range, Gas Water Heater, Microwave, Vented Exhaust Fan
Heat Source Central
Laundry Utility Room
Exterior
Garage Spaces 2.0
Fence Wood
Utilities Available City Sewer, City Water, Concrete, Curbs, Sidewalk
Roof Type Composition
Garage Yes
Building
Story One
Foundation Slab
Level or Stories One
Structure Type Brick,Wood
Schools
Elementary Schools Gulledge
Middle Schools Robinson
High Schools Jasper
School District Plano Isd
Others
Ownership See Agent
Financing VA
Read Less

©2024 North Texas Real Estate Information Systems.
Bought with Angela Kondovski • Keller Williams Realty DPR



