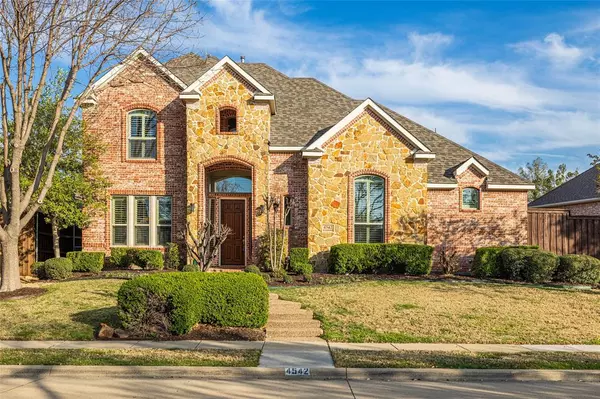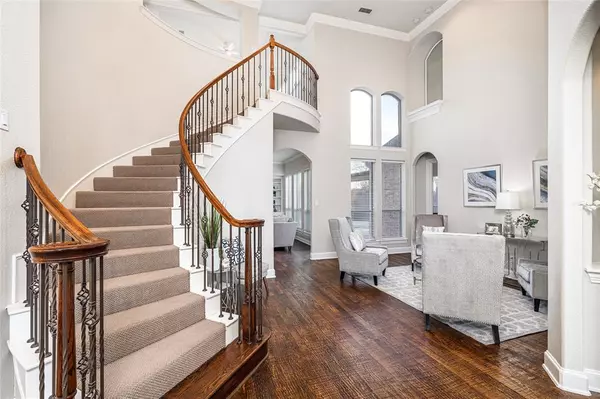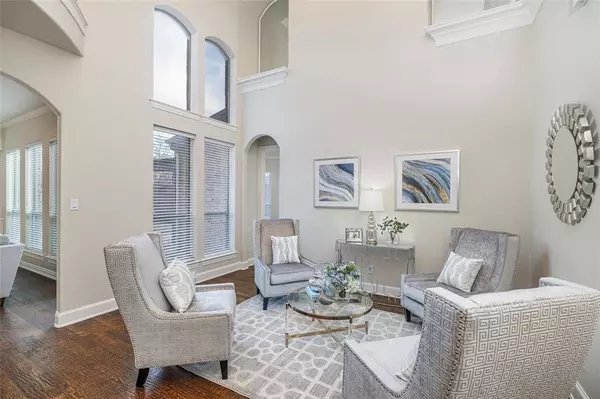For more information regarding the value of a property, please contact us for a free consultation.
4542 Haverford Drive Frisco, TX 75034
Want to know what your home might be worth? Contact us for a FREE valuation!

Our team is ready to help you sell your home for the highest possible price ASAP
Key Details
Property Type Single Family Home
Sub Type Single Family Residence
Listing Status Sold
Purchase Type For Sale
Square Footage 2,852 sqft
Price per Sqft $227
Subdivision Estates On Legacy Drive Ph 1
MLS Listing ID 20513901
Sold Date 03/22/24
Style Traditional
Bedrooms 5
Full Baths 4
HOA Fees $112/ann
HOA Y/N Mandatory
Year Built 2002
Annual Tax Amount $8,279
Lot Size 8,102 Sqft
Acres 0.186
Property Description
MULTIPLE OFFERS!!! Deadline is Sunday March 10 at 4:00 p.m. Beautiful Shaddock custom home in desired Estates on Legacy Drive w Frisco ISD, 4 bedrooms, 4 bathrooms, 3-car garage. Interior is graced w lots of natural light, hardwoods, plantation shutters, & open floorplan. The 1st floor features your primary suite, office w built ins (optional 5th bedroom), full guest bath, formal living & dining, a family room w fire place open to the eat-in kitchen, w SS appliances, double ovens, gas cooktop, island, & granite counters. Huge Master offers sitting area overlooking back yard, double vanities, walk in closets, & separate shower. Upstairs, enjoy 3 bedrooms, 2 full baths, game room. Easy access to EVERYTHING: The Star, Legacy West, Stonebriar, parks & trails. The community is resident focused w tons of events to connect w your neighbors! The Tennis Academy also features Tennis, PickleBall, Gym, Pool, & Clubhouse! This home is a MUST SEE!
Location
State TX
County Denton
Direction From Legacy, turn east on Haverford
Rooms
Dining Room 2
Interior
Interior Features Built-in Features, Cathedral Ceiling(s), Decorative Lighting, Double Vanity, Eat-in Kitchen, Granite Counters, Kitchen Island, Open Floorplan, Pantry, Walk-In Closet(s)
Fireplaces Number 1
Fireplaces Type Family Room
Appliance Dishwasher, Disposal, Gas Cooktop, Microwave, Double Oven
Exterior
Garage Spaces 3.0
Utilities Available City Sewer, City Water
Total Parking Spaces 3
Garage Yes
Building
Story Two
Level or Stories Two
Structure Type Brick
Schools
Elementary Schools Allen
Middle Schools Hunt
High Schools Frisco
School District Frisco Isd
Others
Ownership See Agent
Financing Cash
Read Less

©2025 North Texas Real Estate Information Systems.
Bought with Uday Parekh • Skyland Realty LLC



