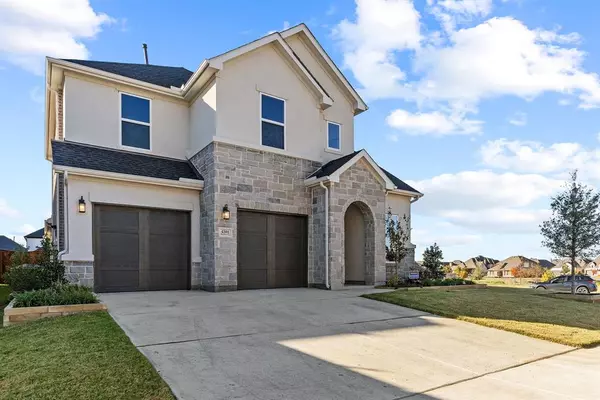For more information regarding the value of a property, please contact us for a free consultation.
4301 Bandera Drive Prosper, TX 75078
Want to know what your home might be worth? Contact us for a FREE valuation!

Our team is ready to help you sell your home for the highest possible price ASAP
Key Details
Property Type Single Family Home
Sub Type Single Family Residence
Listing Status Sold
Purchase Type For Sale
Square Footage 3,283 sqft
Price per Sqft $258
Subdivision Light Farms Bartlett Neighborhood Ph 2
MLS Listing ID 20525258
Sold Date 03/06/24
Style Traditional
Bedrooms 4
Full Baths 3
HOA Fees $125/mo
HOA Y/N Mandatory
Year Built 2023
Annual Tax Amount $1,564
Lot Size 7,840 Sqft
Acres 0.18
Property Description
Welcome to this brand new, never lived-in, East facing corner lot home by Toll Brothers. This Delonte floorplan is 2-story that boasts an open floor plan allowing for seamless flow between kitchen, dining, & living areas. The gourmet kitchen comes equipped with a breakfast bar, gas cooktop, & a spacious walk-in pantry. The primary bedroom located downstairs offers a tranquil retreat with its spacious layout & massive walk-in closet. A secondary bedroom, formal dining & office are also situated on the 1st floor. Upstairs, you'll find 2 more bedrooms featuring walk-in closets, shared hall bath, game room, & media room, providing ample space for relaxation & entertainment. Enjoy the 4 amazing pools, parks, playgrounds, fitness center, hike & bike trails, dog park & sports courts. HOA manages front lawn maintenance. Don't miss this amazing opportunity to make this your dream home! Just 3 min. from Prosper HS!
Location
State TX
County Collin
Direction North on N Dallas Toll Road, turn right on W Frontier Pkwy, left on CR-51, left on Bandera, home is on the left at end of Bandera. If using GPS, Waze is best. Since new construction not all GPSs are up to date.
Rooms
Dining Room 2
Interior
Interior Features Decorative Lighting, Double Vanity, Eat-in Kitchen, High Speed Internet Available, Kitchen Island, Open Floorplan, Pantry, Smart Home System
Heating Electric
Cooling Ceiling Fan(s), Central Air
Flooring Carpet, Luxury Vinyl Plank
Appliance Dishwasher, Disposal, Gas Cooktop, Microwave, Tankless Water Heater
Heat Source Electric
Exterior
Exterior Feature Covered Patio/Porch
Garage Spaces 2.0
Fence Wood, Wrought Iron
Utilities Available City Sewer, City Water, Sidewalk
Roof Type Composition
Total Parking Spaces 2
Garage Yes
Building
Lot Description Corner Lot, Landscaped, Sprinkler System, Subdivision
Story Two
Foundation Slab
Level or Stories Two
Structure Type Brick,Stucco
Schools
Elementary Schools Ralph And Mary Lynn Boyer
Middle Schools Reynolds
High Schools Prosper
School District Prosper Isd
Others
Ownership See CAD
Acceptable Financing Cash, Conventional, VA Loan
Listing Terms Cash, Conventional, VA Loan
Financing Conventional
Read Less

©2024 North Texas Real Estate Information Systems.
Bought with Arjun Gona • REKonnection, LLC



