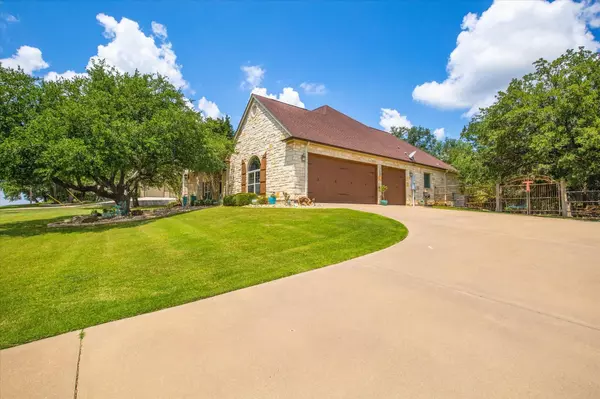For more information regarding the value of a property, please contact us for a free consultation.
3706 De Cordova Ranch Road Granbury, TX 76049
Want to know what your home might be worth? Contact us for a FREE valuation!

Our team is ready to help you sell your home for the highest possible price ASAP
Key Details
Property Type Single Family Home
Sub Type Single Family Residence
Listing Status Sold
Purchase Type For Sale
Square Footage 2,751 sqft
Price per Sqft $247
Subdivision De Cordova Ranch
MLS Listing ID 20336895
Sold Date 11/15/23
Style Traditional
Bedrooms 4
Full Baths 2
Half Baths 1
HOA Fees $62/ann
HOA Y/N Mandatory
Year Built 2006
Annual Tax Amount $4,948
Lot Size 0.735 Acres
Acres 0.735
Property Description
Spacious 4 bedroom home in the highly desirable gated De Cordova Ranch neighborhood. This open floor plan features a huge family room, 2 dining rooms and a large kitchen with island, granite countertops and stainless steel appliances. Family room features a fireplace, crown molding and barn door that can close off the 3 secondary bedrooms. Split floor plan offers private master suite on one side of the house and the 3 additional bedrooms on the other side. Walk outside and relax in the private backyard in your large swimming pool with tanning ledge beautiful waterfall surrounded by a pipe and wire fence with custom gate. This neighborhood is centrally located on the Fort Worth side of Granbury not far off of Highway 377 with easy access to any part of Granbury.
Location
State TX
County Hood
Community Club House, Gated, Park, Playground
Direction Highway 377 to Davis Road. Left onto De Cordova Ranch Road.
Rooms
Dining Room 2
Interior
Interior Features Cable TV Available, Decorative Lighting, Granite Counters, High Speed Internet Available, Kitchen Island, Open Floorplan, Pantry
Heating Central, Electric, Heat Pump, Zoned
Cooling Central Air, Electric, Heat Pump, Zoned
Flooring Carpet, Ceramic Tile, Wood
Fireplaces Number 1
Fireplaces Type Gas, Gas Logs, Living Room, Stone
Appliance Dishwasher, Disposal, Electric Cooktop, Electric Oven, Electric Water Heater, Microwave, Plumbed For Gas in Kitchen, Vented Exhaust Fan
Heat Source Central, Electric, Heat Pump, Zoned
Laundry Electric Dryer Hookup, Utility Room, Full Size W/D Area, Washer Hookup, On Site
Exterior
Exterior Feature Covered Patio/Porch, Garden(s), Rain Gutters, Lighting, Private Yard
Garage Spaces 3.0
Fence Fenced, Gate, Pipe, Wire
Pool Fenced, Gunite, In Ground, Outdoor Pool, Pool Sweep, Private, Pump, Waterfall
Community Features Club House, Gated, Park, Playground
Utilities Available Aerobic Septic, All Weather Road, Asphalt, Electricity Connected, Individual Water Meter, MUD Water
Roof Type Composition
Total Parking Spaces 3
Garage Yes
Private Pool 1
Building
Lot Description Cleared, Few Trees, Interior Lot, Landscaped, Lrg. Backyard Grass, Sprinkler System, Subdivision
Story One
Foundation Slab
Level or Stories One
Structure Type Brick,Rock/Stone
Schools
Elementary Schools Acton
Middle Schools Acton
High Schools Granbury
School District Granbury Isd
Others
Restrictions Architectural,Building,Deed,No Livestock,No Mobile Home
Ownership Of Record
Acceptable Financing Cash, Conventional, FHA, VA Loan
Listing Terms Cash, Conventional, FHA, VA Loan
Financing Cash
Special Listing Condition Aerial Photo, Deed Restrictions
Read Less

©2024 North Texas Real Estate Information Systems.
Bought with Ashley Gripp • Berkshire HathawayHS PenFed TX



