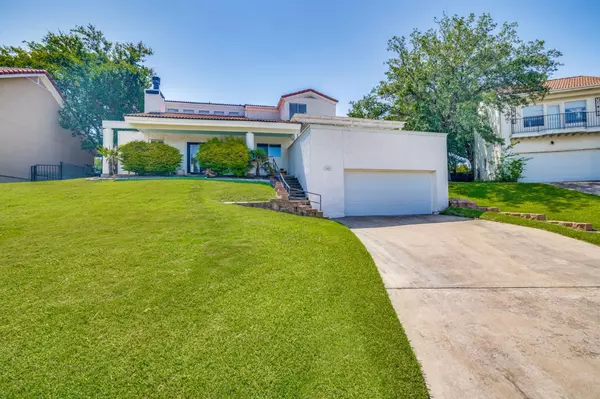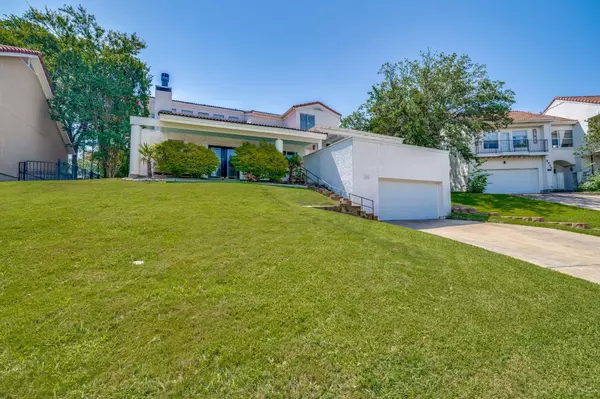For more information regarding the value of a property, please contact us for a free consultation.
3409 Waterview Trail Rockwall, TX 75087
Want to know what your home might be worth? Contact us for a FREE valuation!

Our team is ready to help you sell your home for the highest possible price ASAP
Key Details
Property Type Single Family Home
Sub Type Single Family Residence
Listing Status Sold
Purchase Type For Sale
Square Footage 1,941 sqft
Price per Sqft $211
Subdivision Lakeside Village
MLS Listing ID 20364916
Sold Date 11/15/23
Style Mediterranean,Traditional
Bedrooms 3
Full Baths 3
HOA Fees $143/mo
HOA Y/N Mandatory
Year Built 1986
Lot Size 6,542 Sqft
Acres 0.1502
Property Description
Premier, West-facing golf course lot with lake views from bonus 400ft2 patio. 3 beds with 3 full baths and office space. 3 beds 2 full baths up and 1 full bath with office down. Soaring 16 foot ceilings in the living room with beautiful hardwood floors and views of lake and golf course from indoors. Recently remodeled upstairs guest bath. Low maintenance backyard. The concrete-walled garage supports a 400ft2 patio with panoramic views of the lake and the golf course with beautiful sunsets and lots of potential. Gated community offers 9-hole golf course, lake access, RV-Boat storage, well maintained pool and fitness center with tennis courts, basketball courts, and a playground; all with low HOA fees. Come visit this private community only a half hour drive from downtown Dallas with plenty of restaurants and shopping nearby. Exciting upcoming developments such as Sapphire Bay make this home prime real estate, well positioned for the future. Book a tour today!
Location
State TX
County Rockwall
Community Club House, Community Pool, Fitness Center, Gated, Golf, Greenbelt, Lake, Playground, Pool, Tennis Court(S)
Direction From I30 exit Horizon Village Dr, head north on Village Dr. Right on Lakeside Dr, right on Waterview Trl, home on the left.
Rooms
Dining Room 2
Interior
Interior Features Built-in Features, Decorative Lighting, Eat-in Kitchen, Open Floorplan, Tile Counters, Vaulted Ceiling(s), Wet Bar
Heating Central, Electric
Cooling Central Air, Electric
Flooring Hardwood, Tile
Fireplaces Number 1
Fireplaces Type Living Room, Wood Burning
Equipment Satellite Dish
Appliance Electric Cooktop, Electric Oven
Heat Source Central, Electric
Laundry Electric Dryer Hookup, In Hall, Full Size W/D Area, Washer Hookup
Exterior
Exterior Feature Covered Deck, Covered Patio/Porch, Rain Gutters
Garage Spaces 2.0
Fence None
Community Features Club House, Community Pool, Fitness Center, Gated, Golf, Greenbelt, Lake, Playground, Pool, Tennis Court(s)
Utilities Available Asphalt, City Sewer, City Water
Roof Type Spanish Tile
Total Parking Spaces 2
Garage Yes
Building
Lot Description Landscaped, On Golf Course, Sloped, Water/Lake View
Story Two
Foundation Slab
Level or Stories Two
Structure Type Frame,Stucco
Schools
Elementary Schools Reinhardt
Middle Schools Herman E Utley
High Schools Rockwall
School District Rockwall Isd
Others
Restrictions Deed,Easement(s)
Ownership See Remarks
Acceptable Financing Cash, Conventional, FHA, VA Loan
Listing Terms Cash, Conventional, FHA, VA Loan
Financing Contract
Special Listing Condition Deed Restrictions, Survey Available
Read Less

©2024 North Texas Real Estate Information Systems.
Bought with Non-Mls Member • NON MLS
GET MORE INFORMATION




