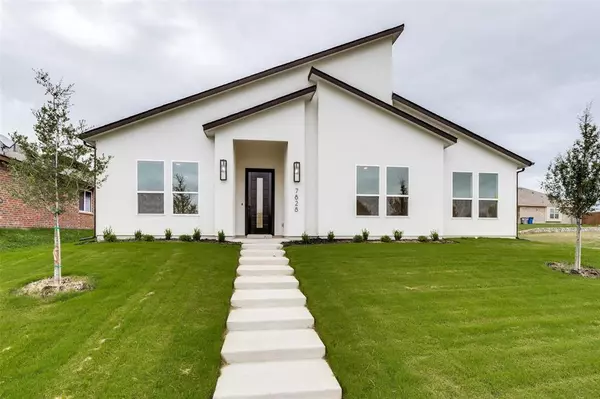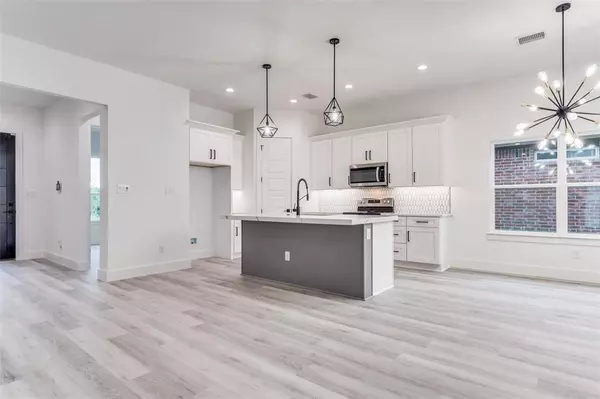For more information regarding the value of a property, please contact us for a free consultation.
7828 Oak Garden Trail Dallas, TX 75232
Want to know what your home might be worth? Contact us for a FREE valuation!

Our team is ready to help you sell your home for the highest possible price ASAP
Key Details
Property Type Single Family Home
Sub Type Single Family Residence
Listing Status Sold
Purchase Type For Sale
Square Footage 2,052 sqft
Price per Sqft $207
Subdivision Creekside At Carter Square
MLS Listing ID 20398721
Sold Date 09/27/23
Style Contemporary/Modern
Bedrooms 4
Full Baths 2
HOA Y/N None
Year Built 2023
Lot Size 7,623 Sqft
Acres 0.175
Property Description
BRAND NEW CONTEMPOARY HOME built in Dallas. LAST HOME LEFT of the 14 homes built in this subdivision. This home offers OPEN FLOOR PLAN with 4 Bedrooms, 2 Bathrooms, and 2 Car Attached Garage. FABULOUS KITCHEN with Island and SS appliances (Built in Microwave, Dishwasher & Electric Range). This house comes with Quartz countertops, Garage Door Opener, Sprinkler System, Ceiling Fans, Landscaped yard, 6 ft privacy fence, security system, decorative lighting, Luxury Vinyl Plank and so much more. Please see Features List (Transaction Desk) for all items that come included in this house. Home is complete. All information contained herein deemed reliable but not guaranteed. Buyer(s) to verify all information including schools and dimensions. Square footage, measurements, floor plan subject to change. Builder to provide a 2-10 Home Warranty.
Location
State TX
County Dallas
Direction See GPS.
Rooms
Dining Room 1
Interior
Interior Features Decorative Lighting, Double Vanity, Granite Counters, Kitchen Island, Open Floorplan, Pantry
Heating Central, Electric
Cooling Ceiling Fan(s), Central Air, Electric
Flooring Luxury Vinyl Plank, Tile
Fireplaces Type None
Appliance Dishwasher, Disposal, Electric Range, Electric Water Heater
Heat Source Central, Electric
Exterior
Exterior Feature Rain Gutters, Lighting
Garage Spaces 2.0
Fence Back Yard, Wood
Utilities Available Alley, City Sewer, City Water, Curbs, Electricity Available, Sidewalk
Roof Type Composition
Total Parking Spaces 2
Garage Yes
Building
Lot Description Corner Lot, Sprinkler System
Story One
Foundation Slab
Level or Stories One
Structure Type Siding,Stucco
Schools
Elementary Schools Alexander
Middle Schools Atwell
High Schools Carter
School District Dallas Isd
Others
Restrictions Unknown Encumbrance(s)
Ownership Flie Properties LLC
Acceptable Financing Cash, Conventional, FHA, VA Loan
Listing Terms Cash, Conventional, FHA, VA Loan
Financing Conventional
Read Less

©2025 North Texas Real Estate Information Systems.
Bought with Tiffany Cleveland • C21 Fine Homes Judge Fite



