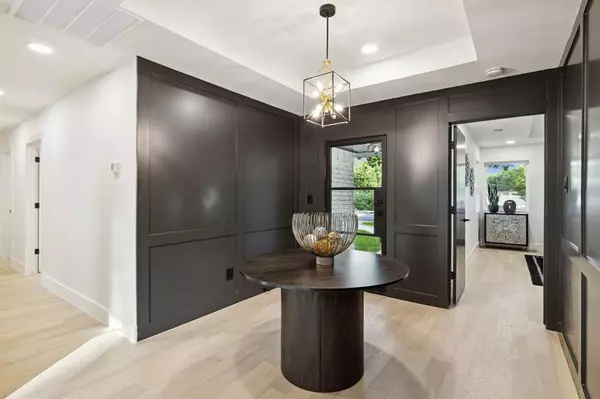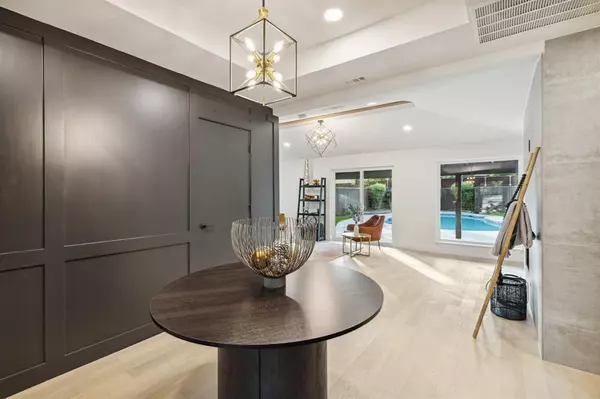For more information regarding the value of a property, please contact us for a free consultation.
7009 Duffield Drive Dallas, TX 75248
Want to know what your home might be worth? Contact us for a FREE valuation!

Our team is ready to help you sell your home for the highest possible price ASAP
Key Details
Property Type Single Family Home
Sub Type Single Family Residence
Listing Status Sold
Purchase Type For Sale
Square Footage 2,077 sqft
Price per Sqft $337
Subdivision Preston Green North
MLS Listing ID 20386364
Sold Date 09/26/23
Style Contemporary/Modern,Traditional
Bedrooms 3
Full Baths 2
HOA Y/N None
Year Built 1978
Lot Size 8,799 Sqft
Acres 0.202
Property Description
Move in Ready!!! Welcome to your new oasis in the heart of Dallas, nestled in the prestigious Brentfield Elementary zone, offers a lifestyle of comfort and sophistication. Sitting on a generous 0.20-acre lot, the kitchen is a chef's dream, boasting new custom cabinetry that adds both style and ample storage. Top-of-the-line Z Line appliances elevate your culinary experience. The entire home features white oak flooring, adding a touch of timeless sophistication to every room. Upgrades in this home go beyond aesthetics; it is equipped with copper wiring, providing a solid foundation for efficient and reliable electrical systems. The plumbing is thoughtfully upgraded with PVC, ensuring lasting performance and minimizing maintenance concerns. Additionally, the HVAC system was freshly installed in July 2023, providing you with the latest climate control technology for year-round comfort. Come and experience the epitome of contemporary living in Dallas!
Location
State TX
County Dallas
Direction North of Campbell from Davenport, east on Duffield.
Rooms
Dining Room 1
Interior
Interior Features Eat-in Kitchen, Kitchen Island, Pantry, Walk-In Closet(s), Other
Heating Central, Fireplace(s), Natural Gas
Cooling Ceiling Fan(s), Central Air, Electric
Flooring Carpet, Other
Fireplaces Number 3
Fireplaces Type Dining Room, Gas, Gas Logs, Gas Starter, Living Room, Other
Appliance Dishwasher, Disposal, Gas Cooktop, Gas Water Heater, Microwave
Heat Source Central, Fireplace(s), Natural Gas
Laundry Electric Dryer Hookup, Utility Room, Full Size W/D Area
Exterior
Garage Spaces 2.0
Fence Wood
Pool In Ground
Utilities Available Alley, Cable Available, City Sewer, City Water, Curbs, Electricity Connected, Individual Gas Meter, Sidewalk
Roof Type Composition,Shingle
Total Parking Spaces 2
Garage Yes
Private Pool 1
Building
Lot Description Landscaped
Story One
Foundation Slab
Level or Stories One
Structure Type Brick
Schools
Elementary Schools Brentfield
High Schools Pearce
School District Richardson Isd
Others
Restrictions No Known Restriction(s)
Ownership Meraki Lifestyle, LLC
Acceptable Financing Cash, Conventional, Other
Listing Terms Cash, Conventional, Other
Financing Conventional
Read Less

©2024 North Texas Real Estate Information Systems.
Bought with Sharon Morales • Ebby Halliday, REALTORS



