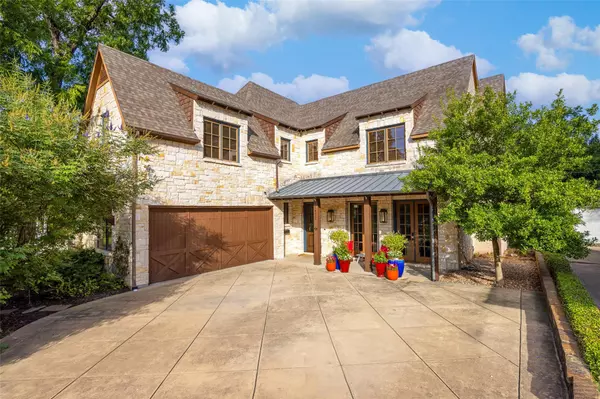For more information regarding the value of a property, please contact us for a free consultation.
2432 Loving Avenue Dallas, TX 75214
Want to know what your home might be worth? Contact us for a FREE valuation!

Our team is ready to help you sell your home for the highest possible price ASAP
Key Details
Property Type Single Family Home
Sub Type Single Family Residence
Listing Status Sold
Purchase Type For Sale
Square Footage 4,071 sqft
Price per Sqft $429
Subdivision Lakeshore Hills
MLS Listing ID 20388083
Sold Date 09/01/23
Style Traditional
Bedrooms 4
Full Baths 4
Half Baths 1
HOA Y/N None
Year Built 2007
Annual Tax Amount $33,174
Lot Size 7,971 Sqft
Acres 0.183
Lot Dimensions 60 x 130
Property Description
Hill country oasis in the heart of Lakewood, with rustic charm and modern amenities and awash with natural light. The first level boasts an open floor plan, spacious formal dining room, living room with soaring cathedral ceilings and gorgeous wood beams, a powder bath and a well-appointed chef's kitchen, with a brand new Wolf range, walk-in pantry, large eat-in island and a peek-through fireplace, perfect for cozy breakfasts at home. Also downstairs is a well-sized guest suite with attached bath. Vaulted ceilings continue upstairs in the roomy primary. The ensuite bath features a soaking tub, separate shower, ample counter space and storage, and a huge walk in closet. Upstairs, are two more bedrooms with attached baths, a media room and an office nook. Step out the french doors and take a plunge into the gleaming pool, relax in the spa or prepare a meal in the outdoor kitchen. Just moments from White Rock and Downtown, this custom charmer is ready for you to make it your own.
Location
State TX
County Dallas
Community Curbs, Sidewalks
Direction please use GPS
Rooms
Dining Room 2
Interior
Interior Features Cable TV Available, Cathedral Ceiling(s), Decorative Lighting, Dry Bar, Eat-in Kitchen, Granite Counters, High Speed Internet Available, Kitchen Island, Natural Woodwork, Open Floorplan, Pantry, Vaulted Ceiling(s), Wainscoting, Walk-In Closet(s), In-Law Suite Floorplan
Heating Central, Natural Gas
Cooling Central Air, Electric
Flooring Carpet, Concrete, Hardwood, Tile
Fireplaces Number 1
Fireplaces Type Double Sided, Gas, Gas Starter, Kitchen, Living Room, See Through Fireplace, Stone
Appliance Built-in Gas Range, Built-in Refrigerator, Dishwasher, Disposal, Gas Range, Plumbed For Gas in Kitchen, Vented Exhaust Fan
Heat Source Central, Natural Gas
Laundry Utility Room, Full Size W/D Area
Exterior
Exterior Feature Covered Patio/Porch, Rain Gutters, Lighting, Outdoor Grill, Outdoor Kitchen
Garage Spaces 2.0
Fence Wood
Pool Heated, In Ground, Pool Sweep, Pool/Spa Combo, Water Feature
Community Features Curbs, Sidewalks
Utilities Available Cable Available, City Sewer, City Water, Curbs, Electricity Connected, Individual Gas Meter, Individual Water Meter, Natural Gas Available, Sidewalk
Roof Type Composition,Metal
Garage Yes
Private Pool 1
Building
Lot Description Interior Lot, Landscaped, Many Trees, Sprinkler System
Story Two
Foundation Slab
Level or Stories Two
Structure Type Brick,Rock/Stone,Wood
Schools
Elementary Schools Lakewood
Middle Schools Long
High Schools Woodrow Wilson
School District Dallas Isd
Others
Ownership See tax ID
Acceptable Financing Cash, Conventional, VA Loan
Listing Terms Cash, Conventional, VA Loan
Financing Conventional
Read Less

©2024 North Texas Real Estate Information Systems.
Bought with Melanie Caple • Caple & Company



