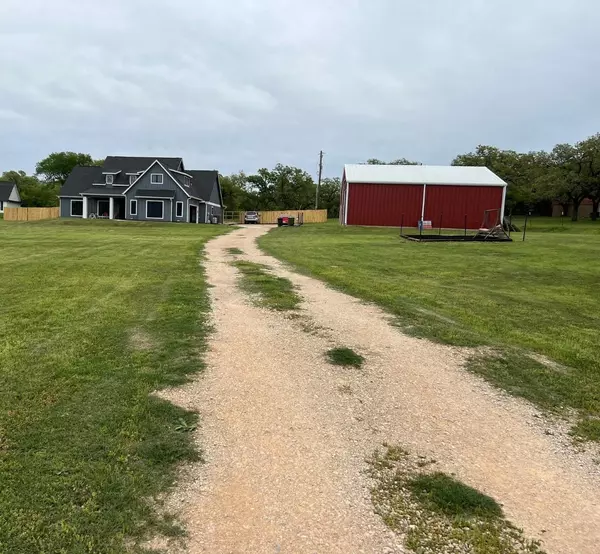For more information regarding the value of a property, please contact us for a free consultation.
119 Amanda Court Boyd, TX 76023
Want to know what your home might be worth? Contact us for a FREE valuation!

Our team is ready to help you sell your home for the highest possible price ASAP
Key Details
Property Type Single Family Home
Sub Type Single Family Residence
Listing Status Sold
Purchase Type For Sale
Square Footage 2,527 sqft
Price per Sqft $199
Subdivision Rosswood Estates Ph Ii
MLS Listing ID 20300000
Sold Date 08/24/23
Style Other
Bedrooms 4
Full Baths 2
Half Baths 1
HOA Y/N None
Year Built 2021
Annual Tax Amount $6,138
Lot Size 1.710 Acres
Acres 1.71
Property Description
PRICE IMPOVEMENT and back on the market. This is an almost a brand new home finished in 2021. Modern Farmhouse with 4 bedrooms and 2 baths down and a huge Gameroom and half bath upstairs. Fully electric home with a huge Primary Bedroom & bath that has a standalone soaker tub and large walkin separate shower. The large walkin closet connects to the utility room for extra convenience. Beautiful open living room, dining area and kitchen with high ceilings and lots of natural light with bank of windows all looking out into the back patio and yard area. Outside there is a 1600 sq ft shop with electricity, plumbing, septic & fixtures for bathroom. Shop has 2 rollup doors on the front with one drive thru bay 7 roll up door on the back. House has a large covered front porch & a large patio out back. ground pool with equipment will convey with property. Home sits on 1.7 acres & has a large grassed are for fire pit & relaxing. Just too many great amenities to list here. NO HOA OR CITY TAXES.
Location
State TX
County Parker
Direction From Boyd Take 730 South to right on Knob Hill Road, to Right on Ross Lane, To Right on Amanda Court. Go to the end of the street to cul-de-sac and property will be on the right in the cul-de-sac. Look for Large Red Work Shop beside house.
Rooms
Dining Room 1
Interior
Interior Features Eat-in Kitchen, High Speed Internet Available, Kitchen Island, Pantry, Vaulted Ceiling(s), Walk-In Closet(s)
Heating Electric
Cooling Ceiling Fan(s), Central Air, Electric, Other
Flooring Carpet, Luxury Vinyl Plank
Equipment Other
Appliance Dishwasher, Electric Oven, Electric Range, Electric Water Heater, Refrigerator
Heat Source Electric
Laundry Electric Dryer Hookup, Utility Room, Full Size W/D Area, Washer Hookup
Exterior
Exterior Feature Covered Patio/Porch
Garage Spaces 2.0
Fence Partial, Wood
Pool Above Ground
Utilities Available Aerobic Septic, Co-op Electric, Co-op Water, Gravel/Rock
Roof Type Composition
Garage Yes
Private Pool 1
Building
Lot Description Cul-De-Sac, Interior Lot, Irregular Lot
Story One and One Half
Foundation Slab
Level or Stories One and One Half
Structure Type Fiber Cement
Schools
Elementary Schools Springtown
Middle Schools Springtown
High Schools Springtown
School District Springtown Isd
Others
Restrictions Deed
Ownership Hanson
Acceptable Financing Cash, Conventional, FHA, USDA Loan, VA Loan
Listing Terms Cash, Conventional, FHA, USDA Loan, VA Loan
Financing Conventional
Special Listing Condition Deed Restrictions
Read Less

©2024 North Texas Real Estate Information Systems.
Bought with Shaelynn Davies • Keller Williams Realty Allen
GET MORE INFORMATION




